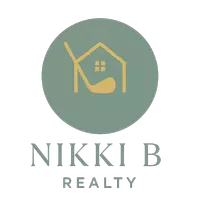10365 Dalewood WAY Grass Valley, CA 95949
2 Beds
2 Baths
1,344 SqFt
UPDATED:
Key Details
Property Type Manufactured Home
Sub Type Double Wide
Listing Status Active
Purchase Type For Sale
Square Footage 1,344 sqft
Price per Sqft $148
MLS Listing ID 225056737
Bedrooms 2
Full Baths 2
HOA Fees $188/mo
HOA Y/N Yes
Land Lease Amount 180.0
Year Built 1988
Lot Size 3,415 Sqft
Acres 0.0784
Property Sub-Type Double Wide
Source MLS Metrolist
Property Description
Location
State CA
County Nevada
Area 13105
Direction SOUTH FROM GRASS VALLEY ON HIWAY 49, RIGHT ON PONDEROSA PINES WAY, LEFT ON N COUNTRY RD, RIGHT ON DALEWOOD WAY PROPERTY ON RIGHT
Rooms
Living Room Cathedral/Vaulted, Skylight(s), Deck Attached, Great Room
Dining Room Skylight(s), Dining/Living Combo
Kitchen Skylight(s), Laminate Counter
Interior
Interior Features Cathedral Ceiling, Skylight(s)
Heating Central, Propane
Cooling Central
Flooring Carpet, Vinyl
Window Features Dual Pane Full
Appliance Free Standing Gas Range, Gas Water Heater, Dishwasher, Disposal, Free Standing Electric Range
Laundry Dryer Included, Laundry Closet, Electric, Washer Included, Inside Room
Exterior
Exterior Feature Porch Awning, Storage Area
Parking Features Covered, Side-by-Side, Guest Parking Available
Carport Spaces 2
Utilities Available Propane, Dish Antenna, Electric, Individual Electric Meter
Amenities Available Pool, Clubhouse, Game Room, Guest Parking, Park Interview
Roof Type Composition
Porch Covered Deck
Building
Lot Description Auto Sprinkler F&R, Garden
Foundation PillarPostPier
Sewer Septic System
Water Public
Schools
Elementary Schools Pleasant Ridge
Middle Schools Union Hill
High Schools Nevada Joint Union
School District Nevada
Others
HOA Fee Include MaintenanceGrounds, Water
Senior Community Yes
Restrictions Board Approval
Special Listing Condition None
Pets Allowed Yes, Service Animals OK, Cats OK, Dogs OK






