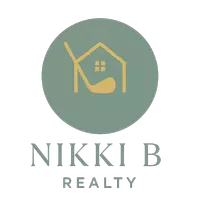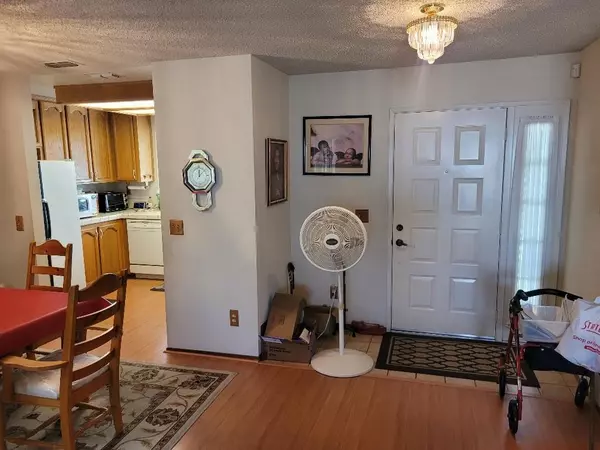7407 Sunborough LN Sacramento, CA 95828
2 Beds
2 Baths
1,282 SqFt
UPDATED:
Key Details
Property Type Single Family Home
Sub Type Single Family Residence
Listing Status Active
Purchase Type For Sale
Square Footage 1,282 sqft
Price per Sqft $269
MLS Listing ID 225099824
Bedrooms 2
Full Baths 2
HOA Fees $443/mo
HOA Y/N Yes
Year Built 1990
Lot Size 3,720 Sqft
Acres 0.0854
Property Sub-Type Single Family Residence
Source MLS Metrolist
Property Description
Location
State CA
County Sacramento
Area 10828
Direction From Elise, turn into Suncountry Lane. Follow to Sunborough Lane to address.
Rooms
Guest Accommodations No
Master Bathroom Tub w/Shower Over, Window
Master Bedroom Closet, Walk-In Closet 2+
Living Room Cathedral/Vaulted, Great Room
Dining Room Formal Room
Kitchen Tile Counter
Interior
Heating Central
Cooling Ceiling Fan(s), Central
Flooring Carpet, Laminate, Vinyl
Fireplaces Number 1
Fireplaces Type Brick, Living Room, Gas Starter
Window Features Bay Window(s),Dual Pane Full,Window Coverings,Window Screens
Appliance Built-In Electric Oven, Built-In Electric Range, Hood Over Range, Dishwasher, Disposal
Laundry Cabinets, Dryer Included, Washer Included, Inside Room
Exterior
Parking Features Garage Door Opener, Garage Facing Front
Garage Spaces 2.0
Fence Wood, Front Yard, Masonry
Pool Built-In, Common Facility, Fenced, Gunite Construction
Utilities Available Public, Electric, Underground Utilities, Natural Gas Connected
Amenities Available Barbeque, Pool, Clubhouse, Rec Room w/Fireplace, Spa/Hot Tub, Tennis Courts, Trails
View Garden/Greenbelt
Roof Type Shingle,Composition
Topography Level,Trees Many
Street Surface Paved
Porch Uncovered Patio
Private Pool Yes
Building
Lot Description Auto Sprinkler F&R, Close to Clubhouse, Shape Regular, Zero Lot Line
Story 1
Foundation Concrete, Slab
Sewer In & Connected, Public Sewer
Water Public
Architectural Style A-Frame
Level or Stories One
Schools
Elementary Schools Elk Grove Unified
Middle Schools Elk Grove Unified
High Schools Elk Grove Unified
School District Sacramento
Others
HOA Fee Include MaintenanceExterior, MaintenanceGrounds, Pool
Senior Community Yes
Restrictions Age Restrictions
Tax ID 115-1090-051-0000
Special Listing Condition Short Sale
Pets Allowed Yes






