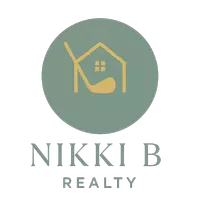5921 Garwood CT Sacramento, CA 95841
3 Beds
2 Baths
1,302 SqFt
UPDATED:
Key Details
Property Type Multi-Family
Sub Type Halfplex
Listing Status Active
Purchase Type For Sale
Square Footage 1,302 sqft
Price per Sqft $307
MLS Listing ID 225099244
Bedrooms 3
Full Baths 2
HOA Y/N No
Year Built 1981
Lot Size 6,111 Sqft
Acres 0.1403
Property Sub-Type Halfplex
Source MLS Metrolist
Property Description
Location
State CA
County Sacramento
Area 10841
Direction From I-80 East, take Greenback Lane to Garfield Ave. You will have to make a U-turn at Keoncrest back on Garfield to Brinef, turn right. Garwood Ct. is first left. Property to the left...5921 Garwood Ct.
Rooms
Family Room Other
Guest Accommodations No
Living Room Other
Dining Room Space in Kitchen
Kitchen Breakfast Area, Laminate Counter
Interior
Heating Central
Cooling Central
Flooring Carpet, Laminate, Vinyl
Fireplaces Number 1
Fireplaces Type Brick, Family Room, Wood Burning
Appliance Free Standing Refrigerator, Dishwasher, Disposal, Free Standing Electric Oven, Free Standing Electric Range
Laundry In Garage
Exterior
Parking Features Attached, Garage Door Opener, Garage Facing Front
Garage Spaces 2.0
Utilities Available Cable Available, Public, Electric, Underground Utilities
Roof Type Shingle,Composition
Private Pool No
Building
Lot Description Manual Sprinkler F&R, Curb(s)/Gutter(s)
Story 1
Foundation Concrete, Slab
Sewer In & Connected, Public Sewer
Water Meter on Site, Water District, Public
Schools
Elementary Schools Twin Rivers Unified
Middle Schools Twin Rivers Unified
High Schools Twin Rivers Unified
School District Sacramento
Others
Senior Community No
Tax ID 220-0680-038-0000
Special Listing Condition None






