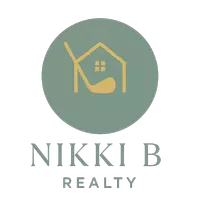883 Darby DR Tracy, CA 95377
4 Beds
3 Baths
2,054 SqFt
UPDATED:
Key Details
Property Type Single Family Home
Sub Type Single Family Residence
Listing Status Active
Purchase Type For Sale
Square Footage 2,054 sqft
Price per Sqft $377
MLS Listing ID 225101846
Bedrooms 4
Full Baths 3
HOA Y/N No
Year Built 1996
Lot Size 6,682 Sqft
Acres 0.1534
Lot Dimensions 6682
Property Sub-Type Single Family Residence
Source MLS Metrolist
Property Description
Location
State CA
County San Joaquin
Area 20601
Direction Sycamore Parkway>Sudeley Drive>Darby Drive
Rooms
Guest Accommodations No
Master Bathroom Double Sinks, Tub w/Shower Over, Walk-In Closet
Living Room Cathedral/Vaulted
Dining Room Space in Kitchen, Dining/Living Combo, Formal Area
Kitchen Breakfast Area, Pantry Cabinet, Quartz Counter, Kitchen/Family Combo
Interior
Interior Features Cathedral Ceiling
Heating Central
Cooling Ceiling Fan(s), Central
Flooring Carpet, Laminate, Tile
Fireplaces Number 1
Fireplaces Type Family Room, Wood Burning
Window Features Dual Pane Full
Appliance Free Standing Gas Range, Dishwasher, Disposal, Microwave, Double Oven
Laundry Inside Room
Exterior
Parking Features Attached, Garage Door Opener
Garage Spaces 2.0
Fence Back Yard
Pool Built-In, Gunite Construction
Utilities Available Cable Available, Electric, Natural Gas Available
Roof Type Tile
Private Pool Yes
Building
Lot Description Auto Sprinkler Front, Grass Artificial, Landscape Back, Landscape Front
Story 2
Foundation Slab
Sewer In & Connected
Water Public
Architectural Style Contemporary
Level or Stories Two
Schools
Elementary Schools Jefferson
Middle Schools Jefferson
High Schools Tracy Unified
School District San Joaquin
Others
Senior Community No
Tax ID 244-150-28
Special Listing Condition None






