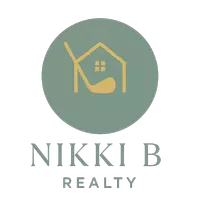
23164 Sequoia CT Auburn, CA 95602
3 Beds
2 Baths
1,978 SqFt
UPDATED:
Key Details
Property Type Single Family Home
Sub Type Single Family Residence
Listing Status Active
Purchase Type For Sale
Square Footage 1,978 sqft
Price per Sqft $297
MLS Listing ID 225118653
Bedrooms 3
Full Baths 2
HOA Fees $357/mo
HOA Y/N Yes
Year Built 1975
Lot Size 0.420 Acres
Acres 0.42
Property Sub-Type Single Family Residence
Source MLS Metrolist
Property Description
Location
State CA
County Nevada
Area 13115
Direction Use GPS.
Rooms
Guest Accommodations No
Master Bedroom Balcony, Closet, Ground Floor, Outside Access
Living Room Skylight(s), Deck Attached, Open Beam Ceiling
Dining Room Skylight(s), Dining/Living Combo
Kitchen Pantry Cabinet, Granite Counter, Stone Counter, Tile Counter
Interior
Interior Features Open Beam Ceiling
Heating Propane, Central, Propane Stove, Fireplace(s), Solar Heating
Cooling Ceiling Fan(s), Central
Flooring Carpet, Wood
Fireplaces Number 2
Fireplaces Type Living Room, Raised Hearth, Stone, Wood Burning, Gas Log
Window Features Dual Pane Full,Low E Glass Full,Skylight(s)
Appliance Free Standing Refrigerator, Gas Plumbed, Hood Over Range, Dishwasher, Disposal, Free Standing Gas Oven
Laundry Laundry Closet, Dryer Included, Sink, Gas Hook-Up, Ground Floor, Washer Included, Inside Area
Exterior
Exterior Feature Balcony
Parking Features Attached, Detached, Garage Door Opener, Guest Parking Available, Workshop in Garage
Garage Spaces 2.0
Fence None
Utilities Available Cable Available, Sewer In & Connected, Electric, Solar, Propane Tank Leased
Amenities Available Barbeque, Playground, Pool, Clubhouse, Putting Green(s), Dog Park, Exercise Court, Recreation Facilities, Exercise Room, Golf Course, Tennis Courts, Greenbelt, Park
Roof Type Composition
Topography Level,Trees Many
Street Surface Paved
Accessibility AccessibleApproachwithRamp
Handicap Access AccessibleApproachwithRamp
Porch Uncovered Deck
Private Pool No
Building
Lot Description Auto Sprinkler F&R, Close to Clubhouse, Court, Gated Community
Story 1
Foundation Raised
Sewer Public Sewer
Water Meter on Site, Public
Architectural Style Traditional
Schools
Elementary Schools Pleasant Ridge
Middle Schools Pleasant Valley
High Schools Nevada Joint Union
School District Nevada
Others
HOA Fee Include Security, Pool
Senior Community No
Restrictions Signs
Tax ID 211-500-200-000
Special Listing Condition Offer As Is
Pets Allowed Yes







