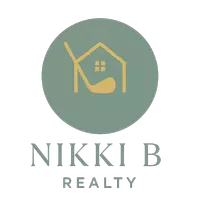
5420 Yorkshire Stockton, CA 95207
5 Beds
3 Baths
2,472 SqFt
Open House
Sun Jan 11, 12:30pm - 3:00pm
UPDATED:
Key Details
Property Type Single Family Home
Sub Type Single Family Residence
Listing Status Active
Purchase Type For Sale
Square Footage 2,472 sqft
Price per Sqft $240
MLS Listing ID 225145101
Bedrooms 5
Full Baths 2
HOA Y/N No
Year Built 1967
Lot Size 10,402 Sqft
Acres 0.2388
Property Sub-Type Single Family Residence
Source MLS Metrolist
Property Description
Location
State CA
County San Joaquin
Area 20705
Direction March lane to Holiday to Yorkshire
Rooms
Family Room Cathedral/Vaulted
Guest Accommodations No
Master Bedroom Walk-In Closet 2+, Sitting Area
Living Room Other
Dining Room Dining/Living Combo
Kitchen Pantry Closet
Interior
Heating Central, Fireplace Insert, Fireplace(s)
Cooling Ceiling Fan(s), Central
Flooring Laminate, Tile, Wood
Fireplaces Number 1
Fireplaces Type Insert, Living Room, Dining Room, Raised Hearth, Stone
Appliance Built-In Gas Oven, Hood Over Range, Dishwasher, Disposal
Laundry In Garage
Exterior
Exterior Feature Built-In Barbeque
Parking Features Attached, RV Possible
Garage Spaces 2.0
Fence Back Yard, Fenced, Front Yard
Pool Built-In, Pool/Spa Combo, Fenced, Possible Pool Site
Utilities Available Natural Gas Available
Roof Type Other
Private Pool Yes
Building
Lot Description Court
Story 1
Foundation Slab
Sewer Sewer in Street
Water Meter on Site
Architectural Style A-Frame
Schools
Elementary Schools Stockton Unified
Middle Schools Stockton Unified
High Schools Stockton Unified
School District San Joaquin
Others
Senior Community No
Tax ID 102-070-24
Special Listing Condition None







