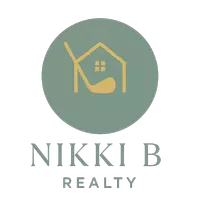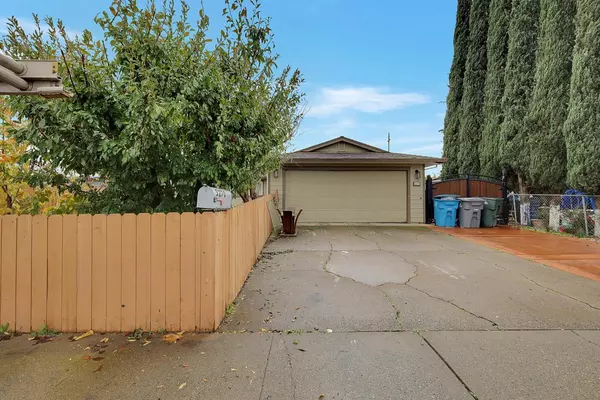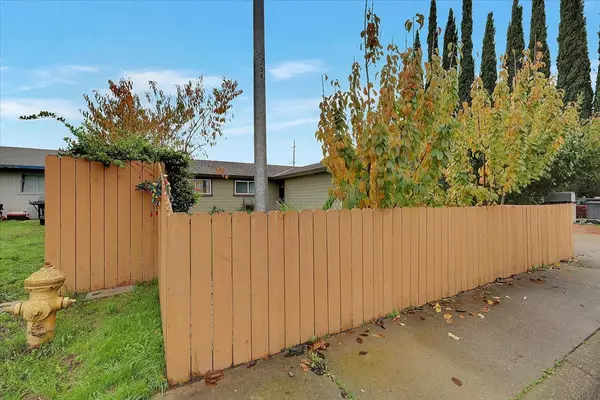
5270 Aspen WAY Olivehurst, CA 95961
3 Beds
2 Baths
1,208 SqFt
UPDATED:
Key Details
Property Type Single Family Home
Sub Type Single Family Residence
Listing Status Active
Purchase Type For Sale
Square Footage 1,208 sqft
Price per Sqft $310
MLS Listing ID 225146517
Bedrooms 3
Full Baths 2
HOA Y/N No
Year Built 1978
Lot Size 6,591 Sqft
Acres 0.1513
Property Sub-Type Single Family Residence
Source MLS Metrolist
Property Description
Location
State CA
County Yuba
Area 12409
Direction Hwy 70 to Erle Rd. Right to Chestnut, right on Aspen.
Rooms
Family Room View
Guest Accommodations No
Master Bathroom Tub w/Shower Over
Master Bedroom Closet
Living Room View
Dining Room Space in Kitchen, Dining/Living Combo
Kitchen Granite Counter, Stone Counter, Kitchen/Family Combo
Interior
Interior Features Formal Entry
Heating Central, Fireplace(s)
Cooling Ceiling Fan(s), Central
Flooring Laminate, Tile, Wood
Fireplaces Number 1
Fireplaces Type Living Room, Stone, Wood Burning
Window Features Dual Pane Full
Appliance Free Standing Gas Range, Gas Water Heater, Ice Maker, Microwave
Laundry Hookups Only
Exterior
Exterior Feature Fire Pit
Parking Features Attached, RV Possible, Garage Facing Front
Garage Spaces 2.0
Fence Fenced
Utilities Available Sewer Connected, Electric, Natural Gas Connected
View City, City Lights
Roof Type Composition
Topography Level
Street Surface Asphalt
Private Pool No
Building
Lot Description Shape Regular
Story 1
Foundation Slab
Sewer Public Sewer
Water Public
Architectural Style Contemporary
Schools
Elementary Schools Marysville Joint
Middle Schools Marysville Joint
High Schools Marysville Joint
School District Yuba
Others
Senior Community No
Tax ID 021-471-017-000
Special Listing Condition None







