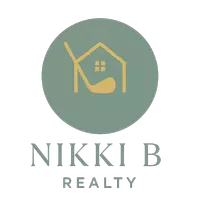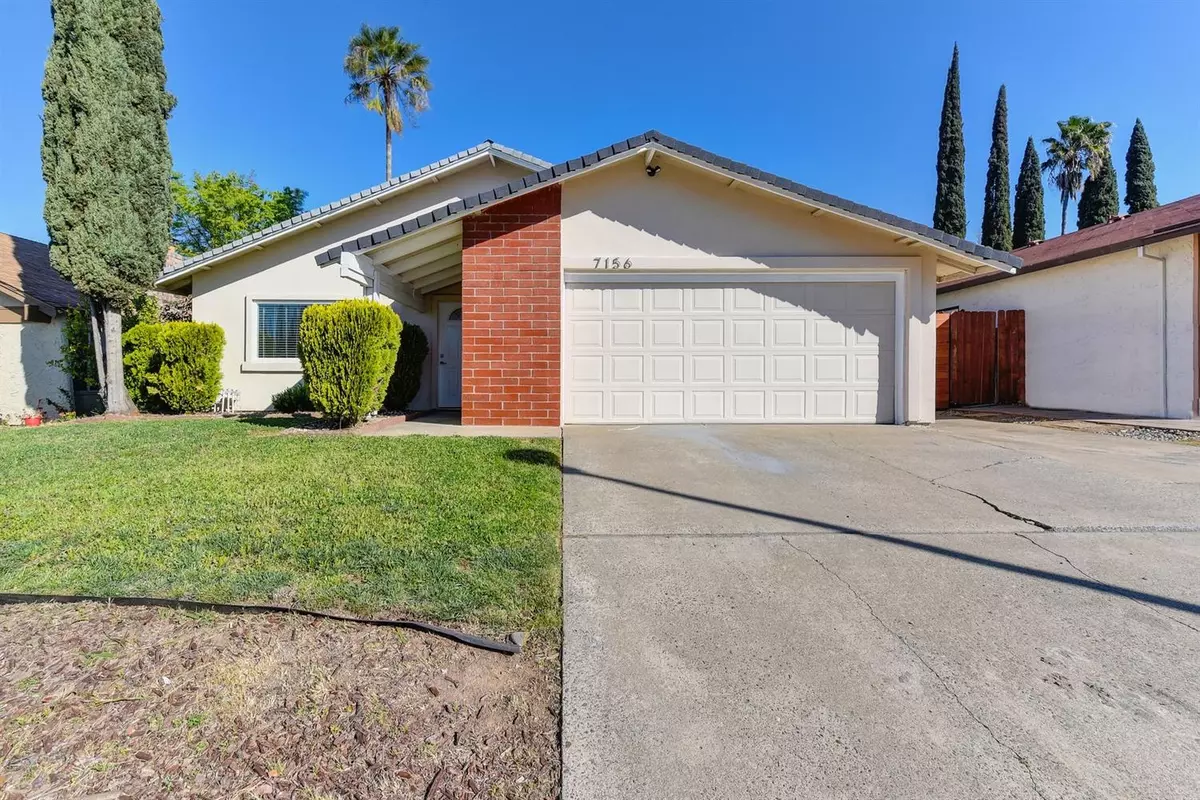$396,900
For more information regarding the value of a property, please contact us for a free consultation.
7156 Woodmore Oaks Dr Citrus Heights, CA 95610
3 Beds
2 Baths
1,410 SqFt
Key Details
Property Type Single Family Home
Sub Type Single Family Residence
Listing Status Sold
Purchase Type For Sale
Square Footage 1,410 sqft
Price per Sqft $285
MLS Listing ID 20026567
Sold Date 12/20/20
Bedrooms 3
Full Baths 2
HOA Fees $33/ann
HOA Y/N Yes
Year Built 1974
Lot Size 5,663 Sqft
Acres 0.13
Property Sub-Type Single Family Residence
Source MLS Metrolist
Property Description
This home has been well maintained and remodeled within the last 2 years... This beautiful home features a large kitchen with white cabinets, quarts counter tops, Stainless steal appliances, laminate flooring throughout the home, Kichen flows into the living area giving you tons of room to entertain, updated bathrooms, Recessed lighting, A great fenced backyard and so much more!! WELCOME HOME!! OWNER REMODELED WITHIN THE LAST TWO YEARS AND ENJOYED THE LOCATION... QUICK ACCESS TO 50 OR 80 FREEWAY, WALKING DISTANCE TO SHOPPING & RESTURANTS, MINUTES FROM THE SUNRISE MALL, CENTRALLY LOCATED FOR YOUR CONVENIENCE. SPEND YOUR SUMMER AT THE LARGE COMMUNITY POOL WITH BBQ'S 3 DOORS DOWN FROM YOUR HOME. THIS BEAUTIFUL HOME IS MOVE-IN READY!!
Location
State CA
County Sacramento
Area 10610
Direction Sunrise Blvd to Woodmore Oaks Dr, House is on the left
Rooms
Master Bathroom Stone, Window
Master Bedroom Walk-In Closet
Dining Room Dining Bar, Space in Kitchen
Kitchen Stone Counter, Kitchen/Family Combo
Interior
Heating Central
Cooling Central
Flooring Laminate
Fireplaces Number 1
Fireplaces Type Living Room
Window Features Dual Pane Full
Appliance Disposal, Free Standing Gas Range, Free Standing Refrigerator, Plumbed For Ice Maker
Laundry In Garage
Exterior
Parking Features Garage Door Opener, Garage Facing Front, See Remarks
Garage Spaces 2.0
Fence Wood
Pool Built-In, Gunite Construction, Heated
Utilities Available Public
Amenities Available Barbeque, Pool, Recreation Facilities
Roof Type Composition
Porch Uncovered Patio
Private Pool Yes
Building
Lot Description Low Maintenance, See Remarks
Story 1
Foundation Slab
Sewer In & Connected
Water Meter on Site, Public
Architectural Style Traditional
Schools
Elementary Schools San Juan Unified
Middle Schools San Juan Unified
High Schools San Juan Unified
School District Sacramento
Others
HOA Fee Include Pool
Senior Community No
Tax ID 259-0010-015-0000
Special Listing Condition None
Read Less
Want to know what your home might be worth? Contact us for a FREE valuation!

Our team is ready to help you sell your home for the highest possible price ASAP

Bought with Realty One Group Complete






