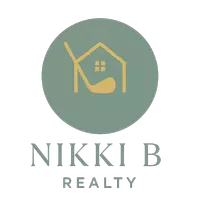$2,495,000
For more information regarding the value of a property, please contact us for a free consultation.
124 Canyon DR Napa, CA 94558
4 Beds
3 Baths
3,522 SqFt
Key Details
Property Type Single Family Home
Sub Type Single Family Residence
Listing Status Sold
Purchase Type For Sale
Square Footage 3,522 sqft
Price per Sqft $709
MLS Listing ID 22009103
Sold Date 09/28/23
Bedrooms 4
Full Baths 3
HOA Fees $83/ann
HOA Y/N Yes
Year Built 2020
Lot Size 0.360 Acres
Acres 0.36
Property Sub-Type Single Family Residence
Source MLS Metrolist
Property Description
Located in a prestigious, gated Silverado Crest community of the world-renowned Silverado Country Club, this sophisticated newly constructed property offers turnkey living in an estate-like setting. The exquisite and refined design and construction completed by Langon Construction, highlights the views of the golf course, mountains and vineyards afar while offering the relaxed Wine Country living. The grandiose great room boasts 16-ft ceilings with exposed beams, cotemporary fireplace, large pocket sliding doors creating that coveted indoor-outdoor space with the outdoor kitchen and lounge. State of the art kitchen includes custom cabinetry, grand hood and luxury appliances. Main level master suite boasts his and her closets, extravagant soaking tub and the many designer finishes throughout. Walk-in wine cellar, office/ media room, two bedrooms and a studio with a wet bar on the 2nd floor are just a few of the amenities of this new home. A Silverado CC membership transfer is available.
Location
State CA
County Napa
Area Napa
Direction Westgate through the gate into the Crest.
Rooms
Family Room Other
Guest Accommodations No
Master Bathroom Tub
Living Room Great Room, Open Beam Ceiling
Dining Room Formal Area, Dining/Living Combo, Space in Kitchen
Kitchen Island, Pantry, Slab Counter
Interior
Interior Features Open Beam Ceiling
Heating Central, Fireplace(s)
Cooling Central
Flooring Tile, Wood
Fireplaces Number 1
Fireplaces Type Gas Piped, Living Room
Window Features Caulked/Sealed,Weather Stripped,Window Screens,Dual Pane,Low E Glass
Appliance Built-In Refrigerator, Dishwasher, Disposal, Gas Water Heater, Hood Over Range, Gas Range, Refrigerator
Laundry Electric, Gas Hook-Up, Hookups Only, Inside Room
Exterior
Exterior Feature Entry Gate, Wet Bar
Parking Features Attached, Garage
Garage Spaces 3.0
Fence Partial
Utilities Available Public, Natural Gas Connected, Other, PG&E
View Golf Course, Hills, Mountains
Roof Type Metal,Tile
Porch Covered Patio
Private Pool No
Building
Lot Description Auto Sprinkler F&R, Landscape Back, Landscape Front, Storm Drain
Story 2
Foundation ConcretePerimeter
Builder Name David Langon Construction
Sewer Public Sewer
Water Public
Architectural Style Contemporary
Others
HOA Fee Include Security
Senior Community No
Tax ID 061-030-007-000
Special Listing Condition None
Read Less
Want to know what your home might be worth? Contact us for a FREE valuation!

Our team is ready to help you sell your home for the highest possible price ASAP

Bought with Coldwell Banker Brokers of the Valley





