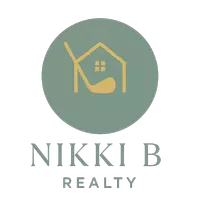$1,995,000
For more information regarding the value of a property, please contact us for a free consultation.
1045 2nd AVE Napa, CA 94558
2 Beds
3 Baths
2,327 SqFt
Key Details
Property Type Single Family Home
Sub Type Single Family Residence
Listing Status Sold
Purchase Type For Sale
Square Footage 2,327 sqft
Price per Sqft $842
MLS Listing ID 321015668
Sold Date 10/18/23
Bedrooms 2
Full Baths 2
HOA Y/N No
Year Built 2003
Lot Size 1.510 Acres
Acres 1.51
Property Sub-Type Single Family Residence
Source MLS Metrolist
Property Description
Nestled on a level 1.5-acre lot with ample space for vines, pool, in-law unit or a tennis court, this 2 bed, 2.5 bath custom-built home boasts 2,327sq.ft. of living space. Tastefully configured property encompasses the uniquely designed house, cleverly positioned to catch the morning sun and the luscious, landscaped gardens throughout. Smart positioning of a garage and the abundant driveway parking to the side of the house emphasizes the home facade and lavish greenery. As you approach the home, you are greeted with a cozy, privately walled front courtyard behind a steel gate. Elegant front entry and the many windows allow the natural light to highlight the intricate architectural details inside. Property features a 3rd possible bedroom or an office, temperature-controlled wine cellar, solar panels, metal roof and ample storage. It is located in the desirable Avenues, in the heart of the Coombsville appellation, minutes to the Napa Valley Country Club and Skyline Park.
Location
State CA
County Napa
Area Napa
Direction Coombsville to 2nd Ave. Home is on the left
Rooms
Guest Accommodations No
Master Bathroom Walk-In Closet, Soaking Tub, Shower Stall(s), Radiant Heat, Double Sinks
Master Bedroom Walk-In Closet, Outside Access, Ground Floor
Living Room Great Room, Cathedral/Vaulted
Interior
Heating Radiant
Cooling Other
Flooring Other
Fireplaces Number 1
Fireplaces Type Insert, Gas Piped
Appliance Hood Over Range, Gas Cook Top, Dishwasher
Laundry Washer Included, Sink, Inside Room, Dryer Included
Exterior
Exterior Feature Uncovered Courtyard
Parking Features Attached, Alley Access
Garage Spaces 3.0
Fence Fenced
Utilities Available Solar, Public
Roof Type Metal
Topography Level
Total Parking Spaces 5
Private Pool No
Building
Lot Description Shape Regular, Private, Landscape Front, Landscape Back
Story 1
Foundation Slab
Sewer Septic Connected
Water Well, Storage Tank
Architectural Style Contemporary
Level or Stories One
Others
Senior Community No
Tax ID 052-300-008-000
Special Listing Condition None
Read Less
Want to know what your home might be worth? Contact us for a FREE valuation!

Our team is ready to help you sell your home for the highest possible price ASAP

Bought with Engel & Volkers

