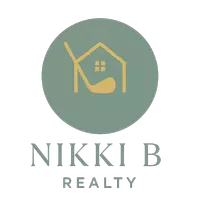$559,500
For more information regarding the value of a property, please contact us for a free consultation.
10946 Meadowmont WAY Stockton, CA 95219
5 Beds
3 Baths
2,836 SqFt
Key Details
Property Type Single Family Home
Sub Type Single Family Residence
Listing Status Sold
Purchase Type For Sale
Square Footage 2,836 sqft
Price per Sqft $199
Subdivision Silver Oaks
MLS Listing ID 221030553
Sold Date 05/03/21
Bedrooms 5
Full Baths 3
HOA Fees $70/mo
HOA Y/N Yes
Year Built 2003
Lot Size 6,094 Sqft
Acres 0.1399
Property Sub-Type Single Family Residence
Source MLS Metrolist
Property Description
Welcome to the fabulous Spanos Park West community! This stunning home is situated in an idyllic community and has been meticulously maintained. It features: a welcoming courtyard, 4 bedrooms and 3 full bathrooms. 1 bedroom and 1 bathroom are downstairs, perfect for guests or multigenerational families. There is an office/sitting room with beautiful french doors off of the main bedroom upstairs that is perfect for working from home, a nursery, gym, or a library, the options are endless! The chef's kitchen is large and open concept - truly an entertainers dream and perfect for get-togethers and Holidays. The backyard is a peaceful retreat and is located right off the kitchen. This gorgeous home has fresh interior paint, was professionally deep cleaned and the carpet and tile were professionally cleaned. The best part? You'll have access to the community clubhouse and all of its amenities, including a sparking swimming pool just in time for Summer.
Location
State CA
County San Joaquin
Area 20708
Direction From Eight Mile Road, turn right onto Mokelumne Circle. Turn right onto Scott Creek Drive, and right again onto Meadowmont Way.
Rooms
Family Room Great Room
Guest Accommodations No
Master Bathroom Shower Stall(s), Double Sinks, Soaking Tub, Jetted Tub, Walk-In Closet 2+, Window
Master Bedroom Balcony, Sitting Room, Walk-In Closet 2+, Sitting Area
Living Room Cathedral/Vaulted
Dining Room Dining/Living Combo, Formal Area
Kitchen Breakfast Area, Pantry Cabinet, Island w/Sink, Kitchen/Family Combo, Tile Counter
Interior
Interior Features Cathedral Ceiling, Formal Entry
Heating Central, Fireplace(s), Gas
Cooling Ceiling Fan(s), Central
Flooring Carpet, Tile
Fireplaces Number 1
Fireplaces Type Living Room, Electric, Gas Piped
Window Features Dual Pane Full
Appliance Gas Cook Top, Built-In Gas Oven, Gas Plumbed, Hood Over Range, Dishwasher, Disposal, Double Oven
Laundry Cabinets, Sink, Gas Hook-Up, Inside Room
Exterior
Parking Features Attached, Tandem Garage, Garage Facing Front
Garage Spaces 3.0
Fence Back Yard
Utilities Available Cable Available, Internet Available, Natural Gas Connected
Amenities Available Pool, Clubhouse, Exercise Court, Tennis Courts, Other
Roof Type Tile
Street Surface Asphalt,Paved
Accessibility AccessibleKitchen
Handicap Access AccessibleKitchen
Porch Uncovered Patio
Private Pool No
Building
Lot Description Close to Clubhouse, Corner, Street Lights, Landscape Front
Story 2
Foundation Slab
Sewer In & Connected
Water Public
Architectural Style Contemporary, Traditional, Craftsman
Level or Stories Two
Schools
Elementary Schools Lodi Unified
Middle Schools Lodi Unified
High Schools Lodi Unified
School District San Joaquin
Others
HOA Fee Include Security
Senior Community No
Restrictions Other
Tax ID 066-250-46
Special Listing Condition None
Read Less
Want to know what your home might be worth? Contact us for a FREE valuation!

Our team is ready to help you sell your home for the highest possible price ASAP

Bought with Realty ONE Group Zoom


