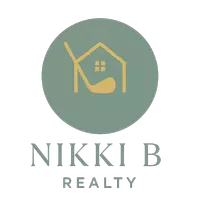$725,000
For more information regarding the value of a property, please contact us for a free consultation.
7049 Catlen WAY Sacramento, CA 95831
4 Beds
3 Baths
2,268 SqFt
Key Details
Property Type Single Family Home
Sub Type Single Family Residence
Listing Status Sold
Purchase Type For Sale
Square Footage 2,268 sqft
Price per Sqft $315
MLS Listing ID 221042364
Sold Date 06/24/21
Bedrooms 4
Full Baths 2
HOA Y/N No
Year Built 1966
Lot Size 8,712 Sqft
Acres 0.2
Property Sub-Type Single Family Residence
Source MLS Metrolist
Property Description
BEAUTIFUL home located in highly sought after Pocket community in Sacramento! This home offers 4 bedrooms and 2.5 baths. Open concept floorplan, living room offers vaulted ceiling with beautiful exposed beams. Home office area, mancave or kids playroom, options are endless! New luxury plank flooring throughout downstairs and new carpet in bedrooms. Kitchen offers new white shaker cabinets with matte black hardware. Farm sink with open shelving next to window overlooking backyard. Large island, panty and brand new appliances! Primary bedrooms offers 2 closets and seating area! Primary bath offers double sinks, new vanity, tile flooring, and BEAUTIFUL walk in tile shower. Guest bath offers tub/shower combo with new tile flooring and tile shower surround and vanity! Fresh interior/exterior paint, covered patio and large backyard perfect for entertaining! This home is a MUST SEE and won't last long!
Location
State CA
County Sacramento
Area 10831
Direction Exit Florin, R on Greenhaven, R on Havenhurst, R on Reichmuth, R on Catlen.
Rooms
Family Room Great Room
Guest Accommodations No
Master Bathroom Shower Stall(s), Double Sinks, Tile, Quartz, Window
Master Bedroom Sitting Room, Closet, Ground Floor, Walk-In Closet
Living Room Cathedral/Vaulted
Dining Room Dining/Family Combo, Dining/Living Combo, Formal Area
Kitchen Breakfast Area, Quartz Counter, Island, Kitchen/Family Combo
Interior
Interior Features Open Beam Ceiling
Heating Central
Cooling Ceiling Fan(s), Central
Flooring Carpet, Laminate, Tile
Fireplaces Number 1
Fireplaces Type Family Room
Appliance Dishwasher, Disposal, Microwave, Free Standing Electric Oven, Free Standing Electric Range
Laundry Cabinets, Ground Floor, Inside Room
Exterior
Parking Features Attached
Garage Spaces 2.0
Fence Back Yard
Utilities Available Public
Roof Type Shingle
Porch Covered Patio
Private Pool No
Building
Lot Description Auto Sprinkler Rear, Curb(s)/Gutter(s)
Story 2
Foundation Raised
Sewer In & Connected
Water Meter on Site, Public
Architectural Style Contemporary
Level or Stories Two
Schools
Elementary Schools Sacramento Unified
Middle Schools Sacramento Unified
High Schools Sacramento Unified
School District Sacramento
Others
Senior Community No
Tax ID 029-0388-001-0000
Special Listing Condition Other
Read Less
Want to know what your home might be worth? Contact us for a FREE valuation!

Our team is ready to help you sell your home for the highest possible price ASAP

Bought with Realty World Golden Hills





