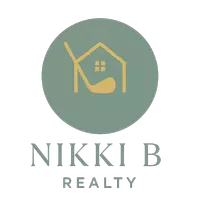$750,000
For more information regarding the value of a property, please contact us for a free consultation.
4013 Pounds AVE Sacramento, CA 95821
3 Beds
3 Baths
2,215 SqFt
Key Details
Property Type Single Family Home
Sub Type Single Family Residence
Listing Status Sold
Purchase Type For Sale
Square Footage 2,215 sqft
Price per Sqft $338
Subdivision Del Norte Oaks
MLS Listing ID 221091849
Sold Date 10/07/21
Bedrooms 3
Full Baths 3
HOA Y/N No
Year Built 1966
Lot Size 9,583 Sqft
Acres 0.22
Property Sub-Type Single Family Residence
Source MLS Metrolist
Property Description
Stunning custom home with charm & elegance. 2,215 sq ft. 3 bed, 3 baths. New windows overlooking back yard. Gorgeous hand-scraped hickory hardwood floors throughout. Fantastic gourmet kitchen with backyard access. Granite countertops, antique white cabinets, custom tile backsplash, GE Profile SS appliances & recessed lighting are just a few of the kitchen perks. Plenty of room for entertaining & memory making. Full formal dining & living rooms. Family room showcases a shiplap ceiling & gas fireplace, perfect for cozy nights. Updated master suite & bath with a lovely chandelier & multiple large closets; double sink vanity & oversized shower. Inside laundry room, plenty of storage. Don't forget the fenced sparkling pool nestled in the backyard oasis full of palm trees, blooming pink Crape Myrtles, hydrangeas & tons of mature lush greenery. Newer 2014 HVAC, Newer 2017 Roof. Close to schools, Del Norte Country Club for Tennis, Swimming, Athletics & more! Large RV space on side yard.
Location
State CA
County Sacramento
Area 10821
Direction Watt to Whitney, go east and Right on Norris to Pounds.
Rooms
Guest Accommodations No
Master Bathroom Closet, Shower Stall(s), Double Sinks, Tile, Quartz, Window
Living Room Great Room
Dining Room Breakfast Nook, Formal Room, Dining Bar, Space in Kitchen, Dining/Living Combo
Kitchen Breakfast Area, Pantry Closet, Granite Counter
Interior
Heating Central, Fireplace(s), Natural Gas
Cooling Ceiling Fan(s), Central, MultiZone
Flooring Tile, Wood
Fireplaces Number 1
Fireplaces Type Family Room, Gas Piped
Window Features Dual Pane Partial
Appliance Free Standing Gas Range, Gas Plumbed, Dishwasher, Disposal, Microwave, Double Oven, Plumbed For Ice Maker, Self/Cont Clean Oven
Laundry Cabinets, Inside Room
Exterior
Parking Features Attached, RV Possible, Garage Door Opener, Garage Facing Front
Garage Spaces 2.0
Fence Back Yard, Fenced, Wood
Pool Built-In, Pool Sweep, Fenced, Gunite Construction
Utilities Available Public, Internet Available, Natural Gas Connected
Roof Type Composition
Topography Trees Many
Street Surface Paved
Porch Uncovered Patio
Private Pool Yes
Building
Lot Description Auto Sprinkler F&R, Landscape Back, Landscape Front, Low Maintenance
Story 2
Foundation Raised, Slab
Sewer In & Connected
Water Public
Architectural Style Ranch
Level or Stories Two
Schools
Elementary Schools San Juan Unified
Middle Schools San Juan Unified
High Schools San Juan Unified
School District Sacramento
Others
Senior Community No
Tax ID 255-0204-012-0000
Special Listing Condition Other
Pets Allowed Yes
Read Less
Want to know what your home might be worth? Contact us for a FREE valuation!

Our team is ready to help you sell your home for the highest possible price ASAP

Bought with Big Block Realty North





