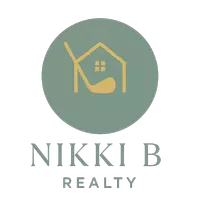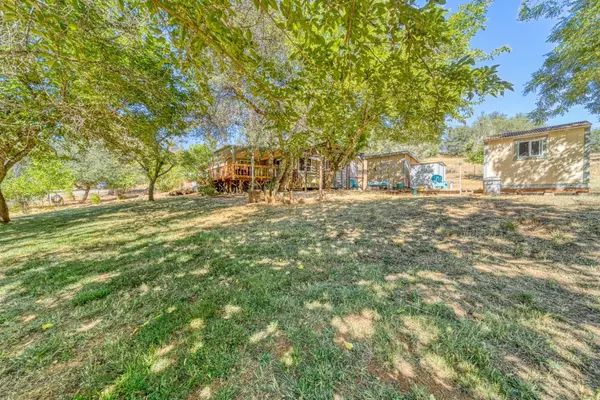$397,900
For more information regarding the value of a property, please contact us for a free consultation.
14664 Paradise LN Brownsville, CA 95919
3 Beds
2 Baths
1,704 SqFt
Key Details
Property Type Single Family Home
Sub Type Single Family Residence
Listing Status Sold
Purchase Type For Sale
Square Footage 1,704 sqft
Price per Sqft $225
MLS Listing ID 221048786
Sold Date 10/07/21
Bedrooms 3
Full Baths 2
HOA Y/N No
Year Built 1990
Lot Size 5.010 Acres
Acres 5.01
Property Sub-Type Single Family Residence
Source MLS Metrolist
Property Description
Potential horse property with level usable acreage and easy access for your boat or RV! Detached shop and 2 car carport too! One level home with large deck to enjoy the local view. The home is well maintained and comfortable with large living room. The Very convenient kitchen is spacious with plenty of counters for work space and extra cabinets and pantry closet for storage. Large dining area overlooks the covered porch and beyond to the meadow. Skylights in kitchen and dining area and master bath make the rooms light and bright. Master bedroom includes a sitting area and the attached master bath has a full length vanity and large walk-in shower. New roof 5 years ago. There are plenty of outbuildings too including a approx 20 x 30 shop and 2 sheds. Home is within 2.5 miles to Oregon House store and gas station, about 22 minutes to Marysville and just over an hour to Sacramento Airport. Third bedroom is the office off the living room
Location
State CA
County Yuba
Area 12506
Direction Hwy 20 to Marysville Rd. Turn left on Frenchtown Rd to rignt on Vavassuer Way, turn Rt on Paradise Ln to PIQ at sign and second driveway.
Rooms
Guest Accommodations No
Master Bathroom Shower Stall(s), Skylight/Solar Tube, Window
Master Bedroom Walk-In Closet, Sitting Area
Living Room Deck Attached
Dining Room Skylight(s), Formal Area
Kitchen Pantry Closet, Skylight(s), Synthetic Counter, Laminate Counter
Interior
Interior Features Skylight(s), Storage Area(s)
Heating Pellet Stove, Central, Electric
Cooling Central
Flooring Carpet, Simulated Wood, Laminate
Fireplaces Number 1
Fireplaces Type Living Room, Pellet Stove
Window Features Dual Pane Full,Window Screens
Appliance Free Standing Refrigerator, Hood Over Range, Dishwasher, Microwave, Free Standing Electric Range
Laundry Cabinets, Dryer Included, Sink, Electric, Space For Frzr/Refr, Washer Included, Inside Room
Exterior
Exterior Feature Dog Run
Parking Features Boat Storage, RV Access, Covered, RV Storage, Uncovered Parking Spaces 2+, Guest Parking Available
Carport Spaces 2
Fence Partial, Wire
Utilities Available Electric
View Pasture, Woods
Roof Type Shingle,Composition
Topography Snow Line Below,Level,Lot Grade Varies,Trees Few
Street Surface Paved
Porch Covered Deck, Uncovered Deck
Private Pool No
Building
Lot Description Private, Low Maintenance
Story 1
Foundation Raised
Sewer Septic System
Water Well
Architectural Style Ranch
Level or Stories One
Schools
Elementary Schools Marysville Joint
Middle Schools Marysville Joint
High Schools Marysville Joint
School District Yuba
Others
Senior Community No
Tax ID 060-160-035
Special Listing Condition None
Pets Allowed Yes
Read Less
Want to know what your home might be worth? Contact us for a FREE valuation!

Our team is ready to help you sell your home for the highest possible price ASAP

Bought with Realty One Group Complete





