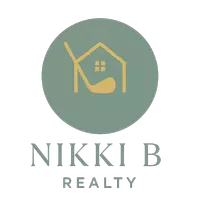$775,000
For more information regarding the value of a property, please contact us for a free consultation.
2571 Sunrise DR Meadow Vista, CA 95722
3 Beds
2 Baths
2,113 SqFt
Key Details
Property Type Single Family Home
Sub Type Single Family Residence
Listing Status Sold
Purchase Type For Sale
Square Footage 2,113 sqft
Price per Sqft $369
MLS Listing ID 221150123
Sold Date 03/09/22
Bedrooms 3
Full Baths 2
HOA Y/N No
Year Built 2002
Lot Size 1.600 Acres
Acres 1.6
Property Sub-Type Single Family Residence
Source MLS Metrolist
Property Description
Custom built and elegantly appointed home in serene Meadow Vista! This quiet location is conveniently located close to freeway access, Winchester trails, and Lake Combie. A desirable lot sitting on a knoll with usable acreage zoned for animals, and a seasonal creek. This two story beauty lives like a one story with all the bedrooms on the main floor, and a loft upstairs. Impeccably maintained and ready for your family. This home delivers throughout with crown molding, hardwood floors, white cabinetry and tons of natural light. Granite counter tops, gas range, and ample storage space in the kitchen. The downstairs master bedroom is spacious with a walk in closet, and the master bathroom offers a jacuzzi tub with a walk in shower. Spacious loft upstairs for an office, play room, or a fourth bedroom. City water with a fire hydrant very close. This is exactly what you have been looking for!
Location
State CA
County Placer
Area 12302
Direction Placer Hills Rd.
Rooms
Guest Accommodations No
Living Room Great Room
Dining Room Formal Area
Kitchen Granite Counter
Interior
Heating Propane, Central
Cooling Central
Flooring Wood
Fireplaces Number 1
Fireplaces Type Gas Piped
Window Features Dual Pane Full
Appliance Hood Over Range, Ice Maker
Laundry Electric, Gas Hook-Up, Inside Room
Exterior
Parking Features RV Access, Garage Facing Front
Garage Spaces 2.0
Fence Fenced
Utilities Available Propane Tank Owned
Roof Type Shingle
Street Surface Asphalt
Private Pool No
Building
Lot Description Auto Sprinkler F&R
Story 2
Foundation Raised
Sewer Septic System
Water Public
Architectural Style Cape Cod
Schools
Elementary Schools Placer Hills Union
Middle Schools Placer Hills Union
High Schools Placer Union High
School District Placer
Others
Senior Community No
Tax ID 074-040-024-000
Special Listing Condition Other
Read Less
Want to know what your home might be worth? Contact us for a FREE valuation!

Our team is ready to help you sell your home for the highest possible price ASAP

Bought with Century 21 Cornerstone Realty





