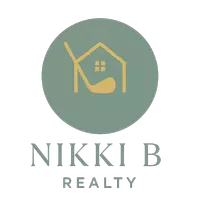$475,000
For more information regarding the value of a property, please contact us for a free consultation.
1908 Red Oak DR Modesto, CA 95354
3 Beds
3 Baths
2,080 SqFt
Key Details
Property Type Single Family Home
Sub Type Single Family Residence
Listing Status Sold
Purchase Type For Sale
Square Footage 2,080 sqft
Price per Sqft $245
Subdivision Oakmont Park
MLS Listing ID 222024926
Sold Date 04/06/22
Bedrooms 3
Full Baths 2
HOA Fees $44/ann
HOA Y/N Yes
Year Built 1980
Lot Size 3,864 Sqft
Acres 0.0887
Property Sub-Type Single Family Residence
Source MLS Metrolist
Property Description
Seeing is believing! Welcome to 1908 Red Oak Drive in popular Oakmont Park! A fabulous floor plan reveals true pride of ownership. Beautifully remodeled kitchen & eating area are adorned with eye-catching gorgeous cabinets & quartz counters, wonderful view of front patio & greenbelt outside front window. Kitchen opens to spacious living & dining room combo with beautiful brick fireplace, access to gorgeous private back patio & view of relaxing private atrium with water feature. Large downstairs master bedroom & bathroom suite also provides access to back patio. Office with closet actually serves as possible 4th bedroom. Hall 1/2 bathroom & hall closet could possibly be converted to full bathroom with some imagination. Upstairs you'll appreciate office/multi-purpose room which leads to one full bathroom, two large bedrooms, & private balcony overlooking a park-like setting. Take your time to enjoy but not too long because if you do, this prize will be long gone! Thanks and good luck.
Location
State CA
County Stanislaus
Area 20104
Direction From El Vista take either Edgebrook Dr or Encina Ave west to Phoenix Ave. From Edgebrook turn left on Phoenix to Red Oak Dr or From Encina turn right on Phoenix to Red Oak Dr to subject property at the end of street. Then turn west on Bur Oak Dr to subject property.
Rooms
Family Room Open Beam Ceiling
Guest Accommodations No
Master Bathroom Closet, Shower Stall(s), Quartz
Master Bedroom Closet, Ground Floor, Walk-In Closet, Outside Access
Living Room Cathedral/Vaulted, Open Beam Ceiling
Dining Room Dining/Living Combo
Kitchen Breakfast Area, Pantry Cabinet, Quartz Counter, Island
Interior
Interior Features Cathedral Ceiling, Storage Area(s), Open Beam Ceiling
Heating Central, Gas, MultiZone
Cooling Ceiling Fan(s), Central, MultiZone
Flooring Carpet, Laminate
Fireplaces Number 1
Fireplaces Type Brick, Living Room, Gas Log
Equipment Central Vacuum, Water Cond Equipment Leased
Window Features Bay Window(s),Window Coverings,Window Screens
Appliance Dishwasher, Disposal, Microwave, Double Oven, Plumbed For Ice Maker, Electric Cook Top, Free Standing Electric Oven
Laundry Cabinets, Sink, Electric, In Garage
Exterior
Exterior Feature Balcony, Covered Courtyard, Dog Run, Uncovered Courtyard, Entry Gate
Parking Features Boat Storage, RV Storage, Garage Door Opener, Garage Facing Front
Garage Spaces 2.0
Fence Back Yard, Wire, Front Yard
Pool Membership Fee, Built-In, Fenced, Gunite Construction
Utilities Available Cable Available, Public, Internet Available, Natural Gas Available
Amenities Available Pool, Spa/Hot Tub, Park
View Park, City Lights
Roof Type Composition,Flat,See Remarks
Topography Level,Trees Few
Street Surface Asphalt,Paved
Porch Awning, Front Porch, Back Porch, Covered Patio
Private Pool Yes
Building
Lot Description Auto Sprinkler F&R, Curb(s)/Gutter(s), Garden, Street Lights, Landscape Back, Zero Lot Line, Landscape Front, Low Maintenance
Story 2
Foundation Slab
Builder Name Jim Price
Sewer In & Connected, Public Sewer
Water Meter on Site, Water District, Public
Architectural Style Contemporary
Level or Stories Two
Schools
Elementary Schools Modesto City
Middle Schools Modesto City
High Schools Modesto City
School District Stanislaus
Others
HOA Fee Include Security, Pool
Senior Community No
Tax ID 034-022-031-000
Special Listing Condition None
Pets Allowed Yes, Cats OK, Dogs OK
Read Less
Want to know what your home might be worth? Contact us for a FREE valuation!

Our team is ready to help you sell your home for the highest possible price ASAP

Bought with PMZ Real Estate





