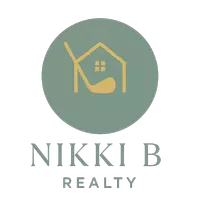$409,000
For more information regarding the value of a property, please contact us for a free consultation.
11318 Tyler Foote RD Nevada City, CA 95959
3 Beds
2 Baths
1,630 SqFt
Key Details
Property Type Single Family Home
Sub Type Single Family Residence
Listing Status Sold
Purchase Type For Sale
Square Footage 1,630 sqft
Price per Sqft $248
MLS Listing ID 222013769
Sold Date 05/01/22
Bedrooms 3
Full Baths 2
HOA Y/N No
Year Built 1976
Lot Size 2.090 Acres
Acres 2.09
Property Sub-Type Single Family Residence
Source MLS Metrolist
Property Description
This upgraded 3 bed 2 baths beautiful home is the best buy in town because It is very close to YUba River Bridge and State park hiking area. Also has extra office room with lot of windows to enjoy beauty outside. It has few year old septic tanks system and upgraded inside . It has additional office room, master bed room has skylight and outside excess to patio and downstair area if you have pool or sauna . Grow your own Vegies garden and flowers. It has own well pump.
Location
State CA
County Nevada
Area 13107
Direction from I-80 to Nevada city HWY 49 north , Pass the Yuba river bridge and state park area then take right on Tyler foote rd. Property is on the left.
Rooms
Family Room View
Basement Partial
Guest Accommodations No
Master Bathroom Closet, Tile, Tub w/Shower Over, Window
Master Bedroom Balcony, Closet, Walk-In Closet, Outside Access, Walk-In Closet 2+
Living Room View
Dining Room Breakfast Nook
Kitchen Breakfast Area, Pantry Cabinet, Synthetic Counter
Interior
Interior Features Formal Entry
Heating Propane, Central, Gas, Natural Gas
Cooling Ceiling Fan(s), Central
Flooring Laminate, Wood
Window Features Caulked/Sealed,Dual Pane Full
Appliance Free Standing Gas Oven, Free Standing Gas Range, Free Standing Refrigerator, Gas Cook Top, Gas Water Heater, Dishwasher, Microwave
Laundry Dryer Included, Electric, Stacked Only, Ground Floor, Washer Included, Washer/Dryer Stacked Included
Exterior
Exterior Feature Balcony, Entry Gate
Parking Features No Garage, RV Access
Fence Back Yard, Partial, Chain Link, Fenced, Front Yard
Utilities Available Propane Tank Leased, Dish Antenna, Electric, Internet Available
View Forest, Garden/Greenbelt
Roof Type Shingle
Topography Lot Grade Varies
Street Surface Asphalt
Accessibility AccessibleApproachwithRamp
Handicap Access AccessibleApproachwithRamp
Porch Front Porch
Private Pool No
Building
Lot Description Private, Garden
Story 1
Foundation ConcretePerimeter
Sewer Engineered Septic, Septic Connected, Septic Pump, Septic System
Water Well
Architectural Style Ranch, Contemporary
Level or Stories One
Schools
Elementary Schools Twin Ridges
Middle Schools Twin Ridges
High Schools Nevada Joint Union
School District Nevada
Others
Senior Community No
Tax ID 060-220-007-000
Special Listing Condition None
Pets Allowed Yes
Read Less
Want to know what your home might be worth? Contact us for a FREE valuation!

Our team is ready to help you sell your home for the highest possible price ASAP

Bought with Realty One Group Complete





