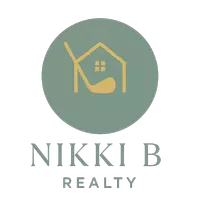$625,000
For more information regarding the value of a property, please contact us for a free consultation.
3539 Chelsea RD Cameron Park, CA 95682
3 Beds
2 Baths
1,983 SqFt
Key Details
Property Type Single Family Home
Sub Type Single Family Residence
Listing Status Sold
Purchase Type For Sale
Square Footage 1,983 sqft
Price per Sqft $325
MLS Listing ID 222061120
Sold Date 11/26/23
Bedrooms 3
Full Baths 2
HOA Y/N No
Year Built 1980
Lot Size 0.510 Acres
Acres 0.51
Property Sub-Type Single Family Residence
Source MLS Metrolist
Property Description
Enjoy the life in the foothills of El Dorado County. This 3 BDR, 2 BA, ranch style home offers a large private lot with mature landscaping. There's gorgeous views out of each window. A large fireplace offers warmth and ambience on those cold winter evening. The home includes a steel roof, decking great for entertaining or some serenity time. Plenty of parking for extra vehicles on the extra wide driveway. This home has proximity to many amenities to enhance your foothills lifestyle. Hwy 50 is a mile away and the gateway to many alternatives. Lake Tahoe, wine country of El Dorado and Amador County, The Tahoe National Forest, Apple Hill and various lakes and parks are waiting for you. Take advantage of the retail and restaurant scene in El Dorado Hills and Folsom or continue on to the city of Sacramento.
Location
State CA
County El Dorado
Area 12601
Direction From HWY50 Exit Cambridge (north) Left on Chelsea
Rooms
Guest Accommodations No
Living Room View, Open Beam Ceiling
Dining Room Breakfast Nook, Formal Area
Kitchen Breakfast Area, Tile Counter
Interior
Interior Features Open Beam Ceiling, Wet Bar
Heating Central, Heat Pump
Cooling Central
Flooring Carpet, Tile, Vinyl
Fireplaces Number 1
Fireplaces Type Wood Burning
Appliance Electric Cook Top
Laundry Inside Room
Exterior
Parking Features Attached, RV Possible, Garage Door Opener
Garage Spaces 2.0
Fence Back Yard
Utilities Available Electric, Internet Available
Roof Type Metal
Topography Trees Many
Private Pool No
Building
Lot Description Shape Regular, Landscape Back
Story 1
Foundation Raised
Sewer In & Connected
Water Meter on Site
Architectural Style Ranch
Schools
Elementary Schools Buckeye Union
Middle Schools Buckeye Union
High Schools El Dorado Union High
School District El Dorado
Others
Senior Community No
Tax ID 082-322-007-000
Special Listing Condition None
Read Less
Want to know what your home might be worth? Contact us for a FREE valuation!

Our team is ready to help you sell your home for the highest possible price ASAP

Bought with Realty One Group Complete






