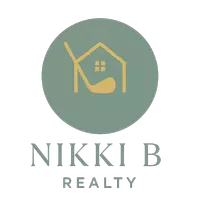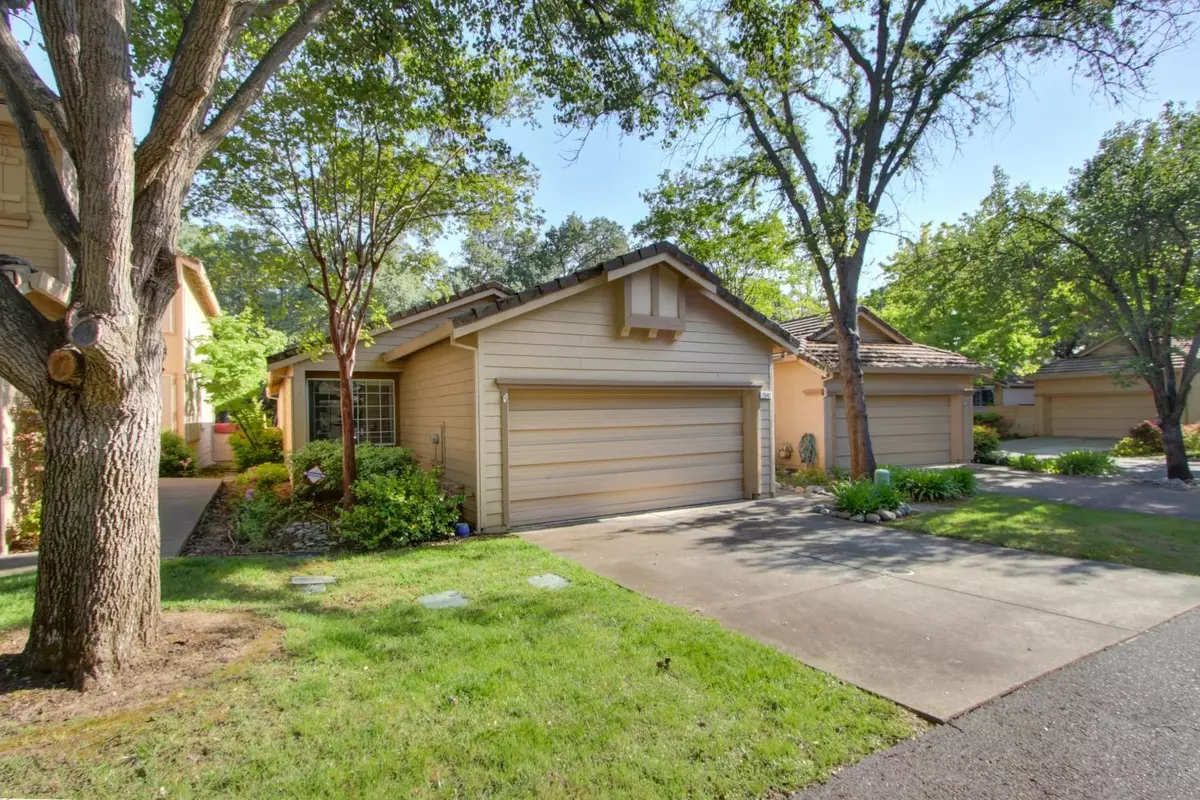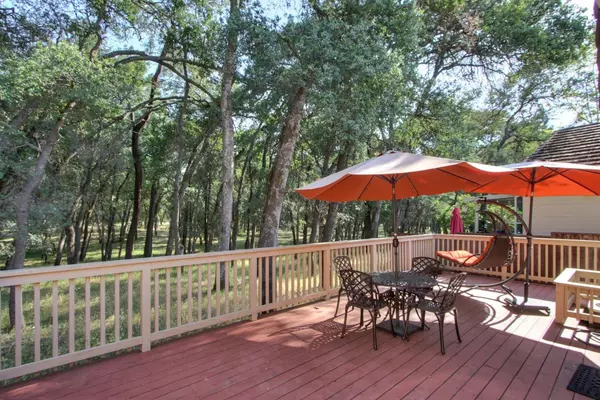$465,000
For more information regarding the value of a property, please contact us for a free consultation.
7542 Pheasant Hollow PL Citrus Heights, CA 95610
2 Beds
2 Baths
1,301 SqFt
Key Details
Property Type Single Family Home
Sub Type Single Family Residence
Listing Status Sold
Purchase Type For Sale
Square Footage 1,301 sqft
Price per Sqft $355
Subdivision Heritage Oaks Amd
MLS Listing ID 222052626
Sold Date 06/17/22
Bedrooms 2
Full Baths 2
HOA Fees $404/mo
HOA Y/N Yes
Year Built 1996
Lot Size 3,045 Sqft
Acres 0.0699
Property Sub-Type Single Family Residence
Source MLS Metrolist
Property Description
Move in ready - UPDATED! Beautiful one story home in the amazing Oak Crest Village! This 2 bedroom, 2 bath home features a remodeled kitchen with Silo Stone countertops. Park like back yard setting with trees and open area - Additionally, the home features an extra large PATIO for relaxing and entertaining! Newer carpeting thru-out home. Lots of natural light including 2 solar tubes and a skylight in the main bathroom! Oak Crest Village is a gated community located near parks, schools, and shopping. The community features multiple pools, tennis courts, club house and an abundance of walking trails surrounded by oak trees and nature. This home is rare find; don't miss it!
Location
State CA
County Sacramento
Area 10610
Direction Please use GPS
Rooms
Guest Accommodations No
Master Bathroom Shower Stall(s), Double Sinks, Soaking Tub
Master Bedroom Closet
Living Room Other
Dining Room Formal Area
Kitchen Stone Counter
Interior
Interior Features Skylight Tube
Heating Central
Cooling Ceiling Fan(s), Central
Flooring Carpet, Laminate, Tile
Fireplaces Number 1
Fireplaces Type Gas Log
Appliance Free Standing Gas Range, Dishwasher, Disposal, Microwave
Laundry Inside Area
Exterior
Parking Features Attached, Garage Door Opener, Garage Facing Front
Garage Spaces 2.0
Pool Common Facility
Utilities Available Cable Available, Public, Internet Available
Amenities Available Pool, Clubhouse, Tennis Courts, Greenbelt, Trails
View Woods
Roof Type Tile
Topography Level,Trees Few
Street Surface Paved
Porch Uncovered Patio
Private Pool Yes
Building
Lot Description Greenbelt
Story 1
Foundation Slab
Sewer In & Connected
Water Public
Architectural Style Contemporary
Schools
Elementary Schools San Juan Unified
Middle Schools Sacramento Unified
High Schools San Juan Unified
School District Sacramento
Others
HOA Fee Include MaintenanceExterior, MaintenanceGrounds, Pool
Senior Community No
Tax ID 224-0940-006-0000
Special Listing Condition None
Read Less
Want to know what your home might be worth? Contact us for a FREE valuation!

Our team is ready to help you sell your home for the highest possible price ASAP

Bought with Cullen Realty





