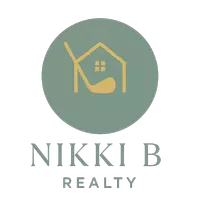$849,000
For more information regarding the value of a property, please contact us for a free consultation.
10945 Cole WAY Grass Valley, CA 95945
3 Beds
3 Baths
2,431 SqFt
Key Details
Property Type Single Family Home
Sub Type Single Family Residence
Listing Status Sold
Purchase Type For Sale
Square Footage 2,431 sqft
Price per Sqft $349
MLS Listing ID 222036465
Sold Date 06/17/22
Bedrooms 3
Full Baths 2
HOA Y/N No
Year Built 1992
Lot Size 8.590 Acres
Acres 8.59
Property Sub-Type Single Family Residence
Source MLS Metrolist
Property Description
Architecturally appealing quality custom home with vaulted ceilings and an open floorplan. Experience total privacy on your 8 acre piece of heaven! Close to town yet it feels like you are miles away in complete seclusion. Single level living and covered front porch. Concrete decks for low maintenance and outdoor entertaining. There is a oversized 2 car garage with guest quarters above. Primary bathroom recently remodeled. There is a garden area and the NID ditch runs through the property with plenty of walking trails. Lots of windows brings the outdoors in.
Location
State CA
County Nevada
Area 13105
Direction Rattlesnake Rd to Cole Way, stay to right. Home is at the end of the road.
Rooms
Guest Accommodations Yes
Master Bathroom Shower Stall(s), Double Sinks, Sitting Area, Low-Flow Toilet(s), Tub, Multiple Shower Heads
Master Bedroom 15x13 Sitting Room, Closet, Ground Floor, Walk-In Closet, Outside Access
Bedroom 2 12x12
Bedroom 3 12x12
Living Room 18x17 Cathedral/Vaulted, Skylight(s), Deck Attached, Great Room
Dining Room 11x5 Dining/Living Combo
Kitchen 11x17 Breakfast Area, Pantry Closet, Island, Tile Counter
Interior
Heating Propane, Central, Fireplace(s), Wood Stove
Cooling Ceiling Fan(s), Central
Flooring Tile, Wood
Fireplaces Number 1
Fireplaces Type Living Room, Stone, Wood Burning, Wood Stove
Appliance Built-In Electric Oven, Gas Cook Top, Compactor, Ice Maker, Dishwasher, Disposal, Microwave, Double Oven, Plumbed For Ice Maker, Tankless Water Heater
Laundry Cabinets, Dryer Included, Electric, Ground Floor, Washer Included, Inside Room
Exterior
Parking Features Garage Door Opener, Workshop in Garage
Garage Spaces 2.0
Fence Back Yard, Fenced, Wood
Utilities Available Propane Tank Leased, Dish Antenna, Generator
View Pasture, Woods
Roof Type Composition
Topography Downslope,Forest,Snow Line Below,South Sloped,Lot Grade Varies,Trees Many
Street Surface Gravel
Porch Awning, Front Porch, Back Porch, Uncovered Deck
Private Pool No
Building
Lot Description Auto Sprinkler F&R, Private, Split Possible, Stream Year Round, Landscape Misc
Story 1
Foundation ConcretePerimeter
Sewer Engineered Septic, Septic System
Water Well, Private
Level or Stories Two
Schools
Elementary Schools Grass Valley
Middle Schools Grass Valley
High Schools Nevada Joint Union
School District Nevada
Others
Senior Community No
Tax ID 023-130-049-000
Special Listing Condition None
Pets Allowed Yes, Cats OK, Dogs OK
Read Less
Want to know what your home might be worth? Contact us for a FREE valuation!

Our team is ready to help you sell your home for the highest possible price ASAP

Bought with Realty One Group Complete





