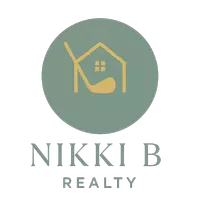$449,950
For more information regarding the value of a property, please contact us for a free consultation.
808 Hardy DR West Sacramento, CA 95605
3 Beds
2 Baths
1,400 SqFt
Key Details
Property Type Single Family Home
Sub Type Single Family Residence
Listing Status Sold
Purchase Type For Sale
Square Footage 1,400 sqft
Price per Sqft $321
MLS Listing ID 222064877
Sold Date 06/23/22
Bedrooms 3
Full Baths 2
HOA Y/N No
Year Built 1956
Lot Size 5,227 Sqft
Acres 0.12
Property Sub-Type Single Family Residence
Source MLS Metrolist
Property Description
Beautifully updated 4 Bedroom/2 Bathroom Home walking distance to Elkhorn Village Elementary School! This single story property features an Open Floor plan, Exposed Wood Beam ceilings, Gated Front Yard for the Kids and Dogs, Turf in Backyard, View of the Sacramento Downtown Skyline, and an Oversized Back Bedroom that can serve as an In-Law Unit or it's own Studio. Back bedroom features it's own Kitchenette, Fridge, and Backyard entrance. Could be perfect for 2 Families, In-laws, or an oversized Master Bedroom. The Kitchen boasts stainless steel appliances, Granite Counters, and upgraded kitchen cabinets. Master Bedroom also has hookups for a Second Washer/Dryer. Close to Schools, All Freeways, and Restaurants. Four Minute drive to Downtown, Old Sacramento, Sutter Health Park, and the Sacramento River.
Location
State CA
County Yolo
Area 10605
Direction Take Jefferson BLVD North from the 80. Turn Right on Fremont Blvd. Turn Left on Hardy Dr. House is on the left.
Rooms
Guest Accommodations No
Living Room Cathedral/Vaulted, Great Room, Open Beam Ceiling
Dining Room Dining/Living Combo
Kitchen Granite Counter
Interior
Interior Features Open Beam Ceiling
Heating Central
Cooling Central
Flooring Vinyl
Fireplaces Number 1
Fireplaces Type Brick, Living Room, Raised Hearth, Wood Burning
Appliance Free Standing Gas Range, Ice Maker, Dishwasher
Laundry Dryer Included, Washer Included, See Remarks, Inside Room
Exterior
Parking Features Attached, Covered, Garage Facing Front
Garage Spaces 1.0
Carport Spaces 2
Fence Back Yard, Metal, Wood, Front Yard
Utilities Available Public, Natural Gas Connected
View City, City Lights, Downtown
Roof Type Foam,See Remarks
Topography Level
Street Surface Paved
Private Pool No
Building
Lot Description Shape Regular, Low Maintenance
Story 1
Foundation Slab
Sewer In & Connected
Water Public
Schools
Elementary Schools Washington Unified
Middle Schools Washington Unified
High Schools Washington Unified
School District Yolo
Others
Senior Community No
Tax ID 014-255-037-000
Special Listing Condition None
Pets Allowed Yes
Read Less
Want to know what your home might be worth? Contact us for a FREE valuation!

Our team is ready to help you sell your home for the highest possible price ASAP

Bought with Realty One Group Complete





