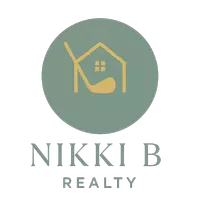$835,900
For more information regarding the value of a property, please contact us for a free consultation.
2423 Uptown Aly Sacramento, CA 95818
4 Beds
3 Baths
2,010 SqFt
Key Details
Property Type Single Family Home
Sub Type Single Family Residence
Listing Status Sold
Purchase Type For Sale
Square Footage 2,010 sqft
Price per Sqft $415
MLS Listing ID 222048343
Sold Date 07/06/22
Bedrooms 4
Full Baths 2
HOA Y/N No
Year Built 2021
Lot Size 3,250 Sqft
Acres 0.0746
Property Sub-Type Single Family Residence
Source MLS Metrolist
Property Description
Welcome to Luxury living in the heart of Midtown. This stunning NEW BUILD features 4 spacious bedrooms, 2.5 bath,OWNED SOLARand 2010 Sq ft of well-appointed living space! This home has the subtle modern touches suited for the successful upscale professional lifestyle. As you walk through the gorgeous front door you will be astounded by the showcase designer select finishes, high ceilings, decorative lighting, engineered hardwood floors, stylish wine display, focal high end electric fireplace andultra quiet whole house fan. The chef's kitchen with quartz waterfall countertops, modern soft-close cabinets, top of the line stainless steel appliances and sliding glass door allowing the outdoors in.You will enjoy the luxury master suite with gorgeously tiled shower, frameless glass door and designer decorative finishes. Spacious backyard for future outdoor entertaining. Attached 2 car garage in a private alley pre-wired for EV charger. NO HOA fees. This is a city living at its finest!
Location
State CA
County Sacramento
Area 10818
Direction GPS takes you to the wrong location. From U St & 25th it is the next ally parallel to U St. Sign with arrow pointing towards home is located on 25th st.
Rooms
Guest Accommodations No
Master Bathroom Double Sinks, Tile, Walk-In Closet, Quartz
Living Room Other
Dining Room Dining/Living Combo
Kitchen Quartz Counter, Kitchen/Family Combo
Interior
Interior Features Wet Bar
Heating Central, Electric
Cooling Ceiling Fan(s), Central, Whole House Fan, MultiZone
Flooring Tile, Wood
Fireplaces Number 1
Fireplaces Type Electric
Appliance Dishwasher, Free Standing Electric Oven, Wine Refrigerator, Free Standing Electric Range
Laundry Cabinets, Electric, Inside Room
Exterior
Parking Features Attached, Garage Facing Front
Garage Spaces 2.0
Fence Back Yard
Utilities Available Cable Available, Public, Solar, Electric, Internet Available
Roof Type Composition
Topography Level
Street Surface Paved
Private Pool No
Building
Lot Description Other
Story 2
Foundation Slab
Builder Name Dream Homes Builder Group Inc.
Sewer Public Sewer
Water Public
Architectural Style Contemporary
Level or Stories Two
Schools
Elementary Schools Sacramento Unified
Middle Schools Sacramento Unified
High Schools Sacramento Unified
School District Sacramento
Others
Senior Community No
Tax ID 010-0112-027-0000
Special Listing Condition None
Pets Allowed Yes, Service Animals OK, Cats OK, Dogs OK
Read Less
Want to know what your home might be worth? Contact us for a FREE valuation!

Our team is ready to help you sell your home for the highest possible price ASAP

Bought with Cook Realty





