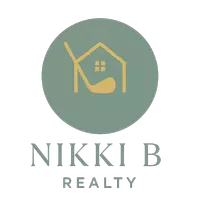$1,245,000
For more information regarding the value of a property, please contact us for a free consultation.
38625 Kearsarge Mill RD Alta, CA 95701
3 Beds
3 Baths
3,234 SqFt
Key Details
Property Type Single Family Home
Sub Type Single Family Residence
Listing Status Sold
Purchase Type For Sale
Square Footage 3,234 sqft
Price per Sqft $347
MLS Listing ID 222067753
Sold Date 08/19/22
Bedrooms 3
Full Baths 3
HOA Fees $100/ann
HOA Y/N Yes
Year Built 2001
Lot Size 10.000 Acres
Acres 10.0
Property Sub-Type Single Family Residence
Source MLS Metrolist
Property Description
Enjoy Life in the Sierra! Stunning custom 3200sf home on 10 private acres, located minutes from I-80. Extensive remodel/addition completed in 2016. You will instantly fall in love once you step inside this 3 bed/3 bath house & view the vaulted ceilings, beautiful woodwork, breathtaking rock fireplace & gorgeous kitchen. Master bed w/ outside access, study/office, guest bath & laundry complete the main floor. Upstairs you will find a loft overlooking the family room, 2 bedrooms, full bath, huge bonus room w/ wine closet & balcony. This home was built for entertaining w/ the open concept & lush yard featuring a 3 tier open deck & additional covered deck, kids play area w/ zipline & playground. Attached is a 702 sf/26 feet deep 3 car garage plus a detached 30x30 workshop with 12ft ceilings & 10x10 powered roll-up door perfect for storing your toys or creating the shop of your dreams. No need to worry about rolling blackouts with your auto start generator. Minutes from Sierra Ski resorts!
Location
State CA
County Placer
Area 12305
Direction I-80 East Drum Forebay exit (150) to right on Kearsarge Mill Rd, at top of the hill stay left on Kearsarge Mill Road, property down on left.
Rooms
Guest Accommodations No
Master Bathroom Shower Stall(s), Double Sinks, Soaking Tub, Granite
Master Bedroom Ground Floor, Outside Access, Walk-In Closet 2+
Living Room Cathedral/Vaulted, Great Room, View
Dining Room Breakfast Nook, Dining Bar
Kitchen Granite Counter, Island
Interior
Heating Central, Fireplace(s), MultiUnits
Cooling Ceiling Fan(s), Central, MultiUnits
Flooring Carpet, Laminate, Tile
Fireplaces Number 3
Fireplaces Type Living Room, Master Bedroom, Wood Burning, See Remarks, Gas Piped
Equipment Audio/Video Prewired, Central Vacuum
Window Features Dual Pane Full,Window Coverings,Low E Glass Partial
Appliance Free Standing Gas Range, Gas Water Heater, Compactor, Dishwasher, Disposal, Microwave
Laundry Cabinets, Sink, Electric, Gas Hook-Up, Ground Floor, Inside Room
Exterior
Parking Features 24'+ Deep Garage, Attached, RV Possible, Garage Door Opener, Garage Facing Front
Garage Spaces 3.0
Utilities Available Propane Tank Leased, Electric, Generator, Internet Available
Amenities Available See Remarks
Roof Type Composition,Metal
Topography Level,Lot Grade Varies,Trees Many
Street Surface Paved
Porch Front Porch, Covered Deck, Uncovered Deck
Private Pool No
Building
Lot Description Auto Sprinkler F&R, Landscape Back, Landscape Front
Story 2
Foundation Raised
Sewer Septic System
Water Well
Level or Stories Two
Schools
Elementary Schools Alta-Dutch Flat
Middle Schools Alta-Dutch Flat
High Schools Placer Union High
School District Placer
Others
Senior Community No
Tax ID 062-520-001-000
Special Listing Condition None
Pets Allowed Yes
Read Less
Want to know what your home might be worth? Contact us for a FREE valuation!

Our team is ready to help you sell your home for the highest possible price ASAP

Bought with Coldwell Banker Realty





