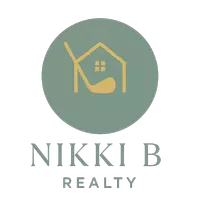$725,000
For more information regarding the value of a property, please contact us for a free consultation.
10052 Skyline DR Grass Valley, CA 95945
3 Beds
3 Baths
3,219 SqFt
Key Details
Property Type Single Family Home
Sub Type Single Family Residence
Listing Status Sold
Purchase Type For Sale
Square Footage 3,219 sqft
Price per Sqft $222
MLS Listing ID 222082347
Sold Date 08/24/22
Bedrooms 3
Full Baths 2
HOA Y/N No
Year Built 1980
Lot Size 2.440 Acres
Acres 2.44
Property Sub-Type Single Family Residence
Source MLS Metrolist
Property Description
Nestled in the heart of Gold Country this family home offers country living at its best, and yet only five minutes to historical downtown Grass Valley. Enjoy sweeping long range views of the Sierra Foothills from an entertainers kitchen with well appointed upgrades, complimented by a built in outdoor BBQ area off an expansive back deck. Relaxation is only a few steps away to a second lower deck where you can slip into a hot tub, & enjoy an outdoor shower, overlooking a fenced area below with mountain views. Retreat into a 260 sq ft DECK house perfect for entertaining, guest/bonus room, or private HOME OFFICE. This home checks all your boxes - Owned SOLAR with full battery back-up for essentials, room for recreational toys, orchard, fenced garden area, NID irrigation (canal at entry of property) + trail, acreage for animals & fully fenced with chicken coop, outbuilding, private yet neighborhood setting, PLUS a basement with generous storage space. All this and MORE, see you soon!
Location
State CA
County Nevada
Area 13106
Direction Rough & Ready Hwy to Skyline Drive
Rooms
Family Room Deck Attached, View
Basement Partial
Guest Accommodations No
Master Bathroom Shower Stall(s), Tile, Window
Master Bedroom Walk-In Closet, Sitting Area
Living Room Great Room, View
Dining Room Breakfast Nook, Dining/Family Combo, Space in Kitchen, Formal Area
Kitchen Pantry Cabinet, Slab Counter, Island, Kitchen/Family Combo
Interior
Heating Ductless, Fireplace(s), Wood Stove, MultiUnits
Cooling Ductless, MultiUnits, Other
Flooring Tile, Vinyl
Fireplaces Number 1
Fireplaces Type Insert, Living Room, Raised Hearth, Stone, Wood Burning
Window Features Bay Window(s),Dual Pane Full
Appliance Free Standing Refrigerator, Gas Cook Top, Built-In Gas Range, Ice Maker, Dishwasher, Disposal, ENERGY STAR Qualified Appliances, Warming Drawer
Laundry Dryer Included, Washer Included, In Basement
Exterior
Exterior Feature BBQ Built-In, Dog Run
Parking Features Boat Storage, RV Access, RV Possible, Garage Door Opener, Uncovered Parking Spaces 2+, Garage Facing Side, Guest Parking Available
Garage Spaces 2.0
Fence Cross Fenced, Fenced, Front Yard, Full, See Remarks
Utilities Available Solar, Internet Available, Natural Gas Connected
View Mountains
Roof Type Composition
Topography Snow Line Below,Lot Grade Varies
Street Surface Paved
Porch Uncovered Deck, Uncovered Patio
Private Pool No
Building
Lot Description Low Maintenance
Story 2
Foundation Slab
Sewer Septic Connected
Water Well
Architectural Style Ranch
Level or Stories ThreeOrMore
Schools
Elementary Schools Grass Valley
Middle Schools Grass Valley
High Schools Nevada Joint Union
School District Nevada
Others
Senior Community No
Tax ID 052-180-039
Special Listing Condition None
Pets Allowed Yes
Read Less
Want to know what your home might be worth? Contact us for a FREE valuation!

Our team is ready to help you sell your home for the highest possible price ASAP

Bought with Realty One Group Complete





