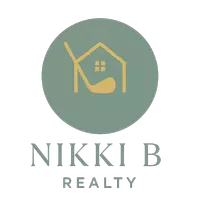$492,500
For more information regarding the value of a property, please contact us for a free consultation.
251 Rivertree WAY Sacramento, CA 95831
3 Beds
2 Baths
1,545 SqFt
Key Details
Property Type Multi-Family
Sub Type Halfplex
Listing Status Sold
Purchase Type For Sale
Square Footage 1,545 sqft
Price per Sqft $322
Subdivision Parkway Oaks
MLS Listing ID 222130317
Sold Date 11/18/22
Bedrooms 3
Full Baths 2
HOA Y/N No
Year Built 1984
Lot Size 6,251 Sqft
Acres 0.1435
Property Sub-Type Halfplex
Source MLS Metrolist
Property Description
Better jump on this one! 1545 sq. ft home in lovely single family home neighborhood for under $500,000! Owners loved and cared for this home for nearly 30 years. Kitchen remodeled with granite counters and custom cabinets to include swing out organizers and inside door shelving. HVAC replaced in 2018 w Trane 2.5 ton seer 14 unit. Huge great room and just beyond is the large carpeted patio room. Flooring is a stunning Maple wood laminate and well maintained plush white carpeting. The enclosed sun/patio room is huge for more entertaining space or a game room. Other upgrades include new sewer line out front, Bosch dishwasher and ceiling fans with remotes. Alarm to stay and includes cameras. Newer Washer & dryer (2-3 years old GE & Maytag) as well the GE Refrigerator are negotiable as well as all furniture. Backyard is low maintenance and is landscaped beautifully. Shelving in Garage to stay.
Location
State CA
County Sacramento
Area 10831
Direction From 5 take 43rd street exit Right on riverside to rt on Rivertree.
Rooms
Guest Accommodations No
Master Bathroom Shower Stall(s), Window
Master Bedroom Closet, Ground Floor, Outside Access
Living Room Skylight(s), Great Room
Dining Room Dining/Living Combo
Kitchen Pantry Cabinet, Granite Counter
Interior
Interior Features Cathedral Ceiling, Skylight(s)
Heating Central, Electric, Heat Pump
Cooling Ceiling Fan(s), Central
Flooring Carpet, Laminate
Window Features Dual Pane Full,Window Coverings,Window Screens
Appliance Dishwasher, Disposal, Microwave, Plumbed For Ice Maker, Self/Cont Clean Oven, Free Standing Electric Oven, Free Standing Electric Range
Laundry Cabinets, Laundry Closet, Electric, Ground Floor, Other
Exterior
Parking Features Attached, Garage Door Opener, Garage Facing Front
Garage Spaces 2.0
Fence Back Yard
Utilities Available Cable Available, Public, Electric, Internet Available
Roof Type Composition
Topography Level,Trees Many
Street Surface Paved
Porch Enclosed Patio
Private Pool No
Building
Lot Description Auto Sprinkler F&R, Corner, Landscape Back, Landscape Front, Low Maintenance
Story 1
Foundation Slab
Sewer In & Connected
Water Meter on Site, Public
Architectural Style Ranch
Level or Stories One
Schools
Elementary Schools Sacramento Unified
Middle Schools Sacramento Unified
High Schools Sacramento Unified
School District Sacramento
Others
Senior Community No
Tax ID 031-0300-095-0000
Special Listing Condition None
Read Less
Want to know what your home might be worth? Contact us for a FREE valuation!

Our team is ready to help you sell your home for the highest possible price ASAP

Bought with MegaBliss Real Estate Inc





