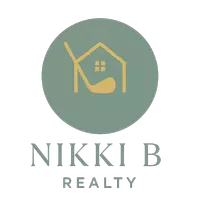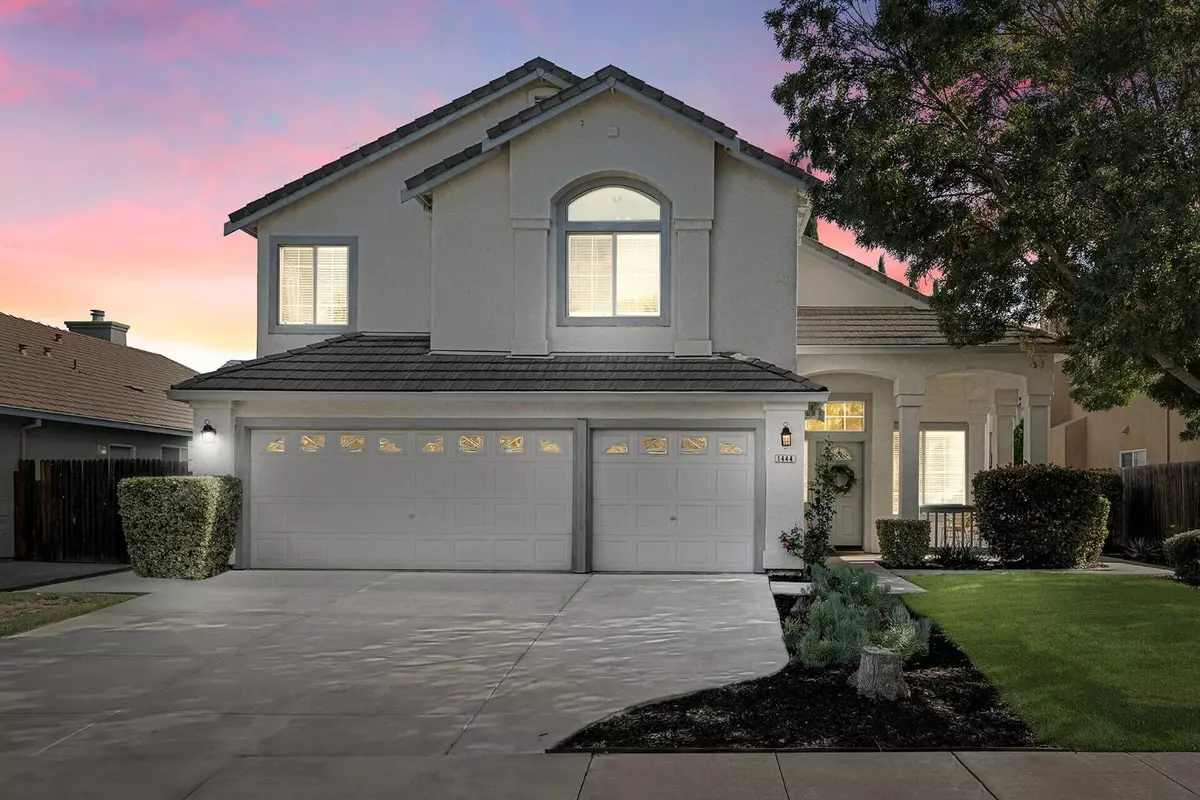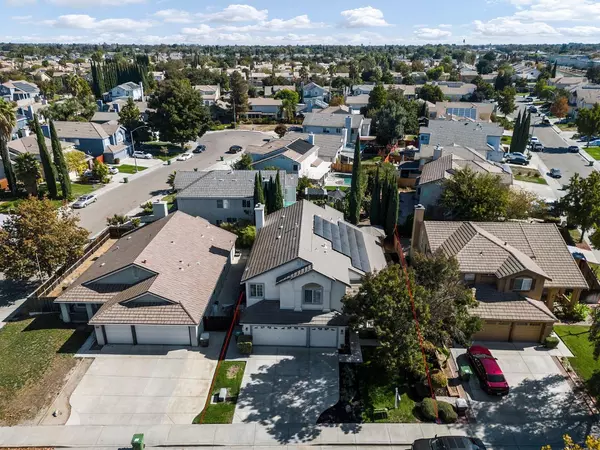$742,500
For more information regarding the value of a property, please contact us for a free consultation.
1444 Vivian LN Tracy, CA 95377
4 Beds
3 Baths
2,933 SqFt
Key Details
Property Type Single Family Home
Sub Type Single Family Residence
Listing Status Sold
Purchase Type For Sale
Square Footage 2,933 sqft
Price per Sqft $249
Subdivision Pheasant Run
MLS Listing ID 222133784
Sold Date 12/02/22
Bedrooms 4
Full Baths 3
HOA Y/N No
Year Built 1998
Lot Size 6,007 Sqft
Acres 0.1379
Property Sub-Type Single Family Residence
Source MLS Metrolist
Property Description
Welcome to 1444 Vivian Ln, situated in the desirable Pheasant Run neighborhood. This WEST-facing home is ideally situated in front of a creek and walking trail with plenty of parking. It has 2,933 Sqft of interior living space and a 6,006 Sqft lot, with a generous porch with no front neighbors. This beauty has 5 bedrooms, 3 FULL bathrooms, and a formal living & dining room. There is a bedroom and FULL bathroom downstairs, perfect for multi-generational living. The 20-foot ceilings and ample windows bring a spacious and grand feel once entering the home. The interior of this stunning home has fresh designer paint throughout. The kitchen has stainless steel appliances, granite countertops, an island, a breakfast nook, and plenty of cabinet space. The spacious and private backyard is the perfect destination for your weekend barbecue while entertaining friends and family. This home has been truly cared for & loved.
Location
State CA
County San Joaquin
Area 20601
Direction From Corral Hollow Road, go West on Fieldview Dr. Fieldview Drive turns into Vivian Lane.
Rooms
Guest Accommodations No
Master Bathroom Shower Stall(s), Double Sinks, Tub, Walk-In Closet, Window
Living Room Great Room
Dining Room Formal Area
Kitchen Breakfast Area, Island, Kitchen/Family Combo
Interior
Heating Central, Fireplace(s)
Cooling Ceiling Fan(s), Central
Flooring Carpet, Linoleum, Tile
Fireplaces Number 1
Fireplaces Type Living Room, Electric, Family Room
Appliance Gas Cook Top, Dishwasher, Disposal, Microwave, Double Oven
Laundry Cabinets, Sink, Ground Floor, Inside Room
Exterior
Parking Features Garage Facing Front
Garage Spaces 3.0
Fence Back Yard, Wood
Utilities Available Cable Available, Public, Solar, Electric, Internet Available
Roof Type Tile
Street Surface Paved
Porch Front Porch, Uncovered Patio
Private Pool No
Building
Lot Description Auto Sprinkler F&R, Landscape Back, Landscape Front
Story 2
Foundation Slab
Builder Name Tri-Star Homes
Sewer In & Connected
Water Meter on Site, Water District
Schools
Elementary Schools Tracy Unified
Middle Schools Tracy Unified
High Schools Tracy Unified
School District San Joaquin
Others
Senior Community No
Tax ID 238-280-15
Special Listing Condition None
Read Less
Want to know what your home might be worth? Contact us for a FREE valuation!

Our team is ready to help you sell your home for the highest possible price ASAP

Bought with Mantra Real Estate





