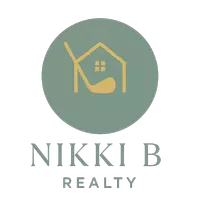$529,000
For more information regarding the value of a property, please contact us for a free consultation.
14324 La Noria CT Grass Valley, CA 95945
2 Beds
2 Baths
1,554 SqFt
Key Details
Property Type Single Family Home
Sub Type Single Family Residence
Listing Status Sold
Purchase Type For Sale
Square Footage 1,554 sqft
Price per Sqft $340
MLS Listing ID 222135163
Sold Date 12/19/22
Bedrooms 2
Full Baths 2
HOA Y/N No
Year Built 1976
Lot Size 3.050 Acres
Acres 3.05
Property Sub-Type Single Family Residence
Source MLS Metrolist
Property Description
Welcome to the Yellow Dog Ranch. Located on 3+ private acres less than 10 minutes to shopping, restaurants and theaters yet nestled in the pines. This property is special with a 1500+sf home, 1008sf SHOP (RV storage/garage), RV parking with cover, permitted horse stall with water/power and fencing and even a chicken coop! The home features open beam wood cathedral ceilings, beautiful engineered wood floors, lots of windows and several patio doors. On the main floor the living room opens to the dining area and kitchen and there is a master suite with deck access. Downstairs is a laundry room and a second master suite with outside access, a 2-car garage and separate wood storage room. The permitted shop features an office, woodstove, storage loft, car-lift, 220 and large roll up door. Underground utilities include fiberoptic cable with high-speed internet/tv/phone. Newer HVAC units, tankless water heater, UV Water Filtration System, generator with transfer switch box and an electric gate
Location
State CA
County Nevada
Area 13105
Direction Brunswick to Greenhorn to LaNoria (right) just up on the right.
Rooms
Guest Accommodations No
Master Bathroom Double Sinks, Skylight/Solar Tube, Granite, Tub w/Shower Over, Window
Master Bedroom Balcony, Closet, Walk-In Closet, Outside Access
Living Room Cathedral/Vaulted, Deck Attached, Great Room, View, Open Beam Ceiling
Dining Room Dining Bar, Dining/Living Combo, Formal Area
Kitchen Pantry Closet, Granite Counter
Interior
Interior Features Cathedral Ceiling, Skylight(s), Open Beam Ceiling
Heating Propane, Central, Wood Stove
Cooling Ceiling Fan(s), Central
Flooring Carpet, Wood
Fireplaces Number 1
Fireplaces Type Wood Stove
Equipment Water Filter System
Appliance Built-In Electric Range, Free Standing Refrigerator, Dishwasher, Disposal, Microwave, Tankless Water Heater
Laundry Cabinets, Dryer Included, Electric, Ground Floor, Washer Included, Inside Room
Exterior
Parking Features Attached, Boat Storage, RV Access, RV Garage Detached, RV Storage, See Remarks
Garage Spaces 5.0
Fence Wire, Full
Utilities Available Cable Connected, Propane Tank Owned, Generator, Internet Available
View Forest
Roof Type Composition
Topography Forest,Lot Grade Varies
Street Surface Asphalt
Porch Uncovered Deck
Private Pool No
Building
Lot Description Low Maintenance
Story 2
Foundation Combination
Sewer Septic System
Water Storage Tank, Treatment Equipment, Well
Level or Stories Two
Schools
Elementary Schools Grass Valley
Middle Schools Grass Valley
High Schools Nevada Joint Union
School District Nevada
Others
Senior Community No
Tax ID 006-830-022-000
Special Listing Condition None
Read Less
Want to know what your home might be worth? Contact us for a FREE valuation!

Our team is ready to help you sell your home for the highest possible price ASAP

Bought with Realty One Group Complete





