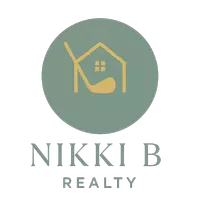$439,000
For more information regarding the value of a property, please contact us for a free consultation.
3544 Sunrise Pines DR Sacramento, CA 95827
4 Beds
2 Baths
1,578 SqFt
Key Details
Property Type Single Family Home
Sub Type Single Family Residence
Listing Status Sold
Purchase Type For Sale
Square Footage 1,578 sqft
Price per Sqft $262
MLS Listing ID 222117860
Sold Date 12/21/22
Bedrooms 4
Full Baths 2
HOA Y/N No
Year Built 1979
Lot Size 5,850 Sqft
Acres 0.1343
Property Sub-Type Single Family Residence
Source MLS Metrolist
Property Description
This beautiful single story house features four bedrooms, two bathrooms with just shy of 1,600 sq ft of living space. Enjoy large gated front yard and backyard with gorgeous pool, jacuzzi, and water fountain for hot summers. Family room has a beautiful fireplace to enjoy and there are ceiling fans throughout the home. Large family/dining room connected to spacious kitchen. Big master bedroom with two closets. Brand new paint and lights fixtures throughout the home. Whole house fan to help keep the house cool without breaking the bank. Minutes to Hwy 50, schools, parks, public transportation, shopping, and so much more! It is ready to make your own.
Location
State CA
County Sacramento
Area 10827
Direction US-50 E, Exit 13 toward Bradshaw Rd, left onto Lincoln Village Dr, right onto Sunrise Pines Dr.
Rooms
Guest Accommodations No
Living Room Other
Dining Room Dining/Family Combo
Kitchen Granite Counter, Island
Interior
Heating Central
Cooling Central
Flooring Carpet, Tile, Wood
Fireplaces Number 1
Fireplaces Type Living Room
Laundry Dryer Included, Washer Included, In Garage
Exterior
Parking Features Garage Facing Front
Garage Spaces 2.0
Pool Built-In, On Lot, Gunite Construction
Utilities Available Public, Electric, Natural Gas Connected
Roof Type Shingle,Composition
Private Pool Yes
Building
Lot Description Auto Sprinkler F&R, Curb(s)/Gutter(s), Street Lights
Story 1
Foundation Concrete, Slab
Sewer In & Connected
Water Water District, Public
Schools
Elementary Schools Sacramento Unified
Middle Schools Sacramento Unified
High Schools Sacramento Unified
School District Sacramento
Others
Senior Community No
Tax ID 068-0493-012-0000
Special Listing Condition None
Read Less
Want to know what your home might be worth? Contact us for a FREE valuation!

Our team is ready to help you sell your home for the highest possible price ASAP

Bought with Realty One Group Complete





