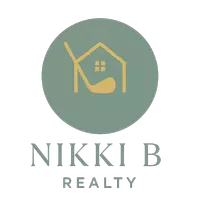$530,000
For more information regarding the value of a property, please contact us for a free consultation.
426 Mariner Point WAY Sacramento, CA 95831
3 Beds
2 Baths
1,409 SqFt
Key Details
Property Type Single Family Home
Sub Type Single Family Residence
Listing Status Sold
Purchase Type For Sale
Square Footage 1,409 sqft
Price per Sqft $354
MLS Listing ID 222136300
Sold Date 12/27/22
Bedrooms 3
Full Baths 2
HOA Y/N No
Year Built 1984
Lot Size 5,663 Sqft
Acres 0.13
Property Sub-Type Single Family Residence
Source MLS Metrolist
Property Description
Welcome Home to an updated charmer in the desirable Pocket neighborhood! You'll love the vaulted ceilings & wood burning fireplace as you enter the cozy and inviting great room. The updated kitchen features newer stainless steel appliances, granite counter tops & tons of natural light. A flexible floor plan provides multiple options w/two downstairs bedrooms, a full bath & a very private yet oversized primary suite upstairs. Enjoy outdoor entertaining & gardening with the spacious covered patio and front courtyard. This home is move-in ready with newer laminate floors, updated carpet, low-maintenance landscaping, abundant storage & a sizable backyard. Close to downtown, shops, parks, trails, schools, Sacramento River & all the great amenities the Pocket/Greenhaven area provides. Come see this beautiful property today!
Location
State CA
County Sacramento
Area 10831
Direction I-5 South, Exit 43rd to Riverside Blvd, Left on Little River, Right on Seal Rock, Left on Mariner Point, House on Your Right
Rooms
Guest Accommodations No
Master Bathroom Closet, Shower Stall(s), Granite
Master Bedroom Closet
Living Room Cathedral/Vaulted, Great Room
Dining Room Dining/Living Combo
Kitchen Breakfast Area, Pantry Cabinet, Granite Counter
Interior
Interior Features Cathedral Ceiling
Heating Central, Fireplace(s)
Cooling Ceiling Fan(s), Central
Flooring Carpet, Laminate, Tile
Fireplaces Number 1
Fireplaces Type Living Room, Wood Burning
Window Features Dual Pane Full
Appliance Gas Water Heater, Hood Over Range, Dishwasher, Disposal, Microwave, Free Standing Electric Range
Laundry Dryer Included, Sink, Washer Included, In Garage
Exterior
Exterior Feature Uncovered Courtyard, Entry Gate
Parking Features Garage Door Opener, Garage Facing Front
Garage Spaces 2.0
Fence Back Yard, Wood
Utilities Available Public, Natural Gas Connected
Roof Type Composition
Topography Trees Few
Street Surface Paved
Porch Front Porch, Covered Patio, Enclosed Patio
Private Pool No
Building
Lot Description Manual Sprinkler Rear, Garden, Shape Regular, Zero Lot Line, Low Maintenance
Story 2
Foundation Slab
Sewer In & Connected, Public Sewer
Water Public
Architectural Style Traditional
Level or Stories Two
Schools
Elementary Schools Sacramento Unified
Middle Schools Sacramento Unified
High Schools Sacramento Unified
School District Sacramento
Others
Senior Community No
Tax ID 031-0694-027-0000
Special Listing Condition None
Pets Allowed Yes
Read Less
Want to know what your home might be worth? Contact us for a FREE valuation!

Our team is ready to help you sell your home for the highest possible price ASAP

Bought with Realty One Group Complete





