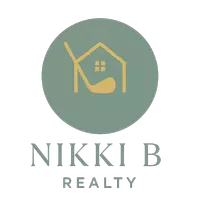$1,099,000
For more information regarding the value of a property, please contact us for a free consultation.
320 Ross WAY Sacramento, CA 95864
4 Beds
3 Baths
2,317 SqFt
Key Details
Property Type Single Family Home
Sub Type Single Family Residence
Listing Status Sold
Purchase Type For Sale
Square Footage 2,317 sqft
Price per Sqft $487
MLS Listing ID 223011964
Sold Date 03/09/23
Bedrooms 4
Full Baths 2
HOA Y/N No
Year Built 1953
Lot Size 0.320 Acres
Acres 0.32
Property Sub-Type Single Family Residence
Source MLS Metrolist
Property Description
Sierra Oaks stunner! Private courtyard welcomes you into this elegant single story mid modern. Breathtaking views of the glistening pool and large backyard as you enter through front door. Home features 4-5 bedrooms. One room has its own private entrance from courtyard perfect for a guest suite or private office. 2.5 bathrooms, master bath has been recently updated and it feels like a spa retreat. New lush carpet in primary bedroom, enjoy the view of pool w/french doors leading to backyard. Gorgeous updated kitchen with shaker cabinets, gas cooktop & a farmhouse sink! Hardwood floors throughout, many built-in bookcases, 2 fireplaces, B/I bar with 2 wine refrigerators, freshly painted interior, recessed lights and new HVAC. This is a must see!
Location
State CA
County Sacramento
Area 10864
Direction Fair Oaks Blvd to Ross Way follow to address. Closest cross streets Fair Oaks Blvd & Watt Ave
Rooms
Guest Accommodations No
Master Bathroom Shower Stall(s), Soaking Tub, Tile, Walk-In Closet
Master Bedroom Ground Floor
Living Room Great Room
Dining Room Formal Area
Kitchen Stone Counter
Interior
Heating Central, Fireplace(s)
Cooling Ceiling Fan(s), Central, Whole House Fan
Flooring Carpet, Tile, Wood
Fireplaces Number 2
Fireplaces Type Living Room, Dining Room
Appliance Built-In Electric Oven, Gas Cook Top, Dishwasher, Disposal, Microwave
Laundry Inside Area
Exterior
Parking Features Attached
Garage Spaces 2.0
Pool Built-In, On Lot, Electric Heat, Pool/Spa Combo
Utilities Available Public
Roof Type Composition
Private Pool Yes
Building
Lot Description Auto Sprinkler F&R
Story 1
Foundation Raised, Slab
Sewer In & Connected
Water Public
Architectural Style Mid-Century
Schools
Elementary Schools San Juan Unified
Middle Schools San Juan Unified
High Schools San Juan Unified
School District Sacramento
Others
Senior Community No
Tax ID 293-0214-002-000
Special Listing Condition None
Read Less
Want to know what your home might be worth? Contact us for a FREE valuation!

Our team is ready to help you sell your home for the highest possible price ASAP

Bought with Welch Realty Group





