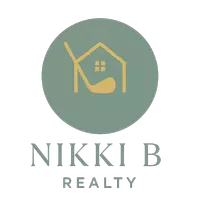$725,000
For more information regarding the value of a property, please contact us for a free consultation.
317 10th ST Sacramento, CA 95814
2 Beds
3 Baths
1,790 SqFt
Key Details
Property Type Condo
Sub Type Condominium
Listing Status Sold
Purchase Type For Sale
Square Footage 1,790 sqft
Price per Sqft $389
MLS Listing ID 223015859
Sold Date 04/04/23
Bedrooms 2
Full Baths 2
HOA Fees $136/mo
HOA Y/N Yes
Year Built 2018
Lot Size 2,069 Sqft
Acres 0.0475
Property Sub-Type Condominium
Source MLS Metrolist
Property Description
This premium-specced corner unit boasts a master bedroom loft and rooftop patio with 360-degree city views. The Creamery at Alkali Flat is unquestionably downtown's most desirable development - enjoy the convenience of urban living paired with peace, tranquility, and a strong sense of community. The first floor contains a wraparound front patio and main entryway, boasting a finished, oversized 2-car garage and guest bedroom (or office) with its own full bath. On the second floor, the gourmet kitchen boasts a large center island with room for seating, gorgeous Quartz counters, GE stainless steel appliances and a pantry. Beautiful wood floors, custom lighting, remote controlled blinds, and plantation shutters are fitted throughout. On the third floor, savor the lovely master bedroom loft, walk-in closet, and large luxurious master bathroom with double vanity, soaking tub, separate shower, and water closet. This is urban living at its finest!
Location
State CA
County Sacramento
Area 10814
Direction Corner of 10th St and Mint Chip Lane
Rooms
Guest Accommodations No
Master Bathroom Closet, Double Sinks, Jetted Tub, Low-Flow Toilet(s), Marble, Outside Access
Master Bedroom Balcony, Closet, Walk-In Closet
Living Room Cathedral/Vaulted
Dining Room Dining Bar
Kitchen Breakfast Area, Marble Counter, Pantry Cabinet, Island, Island w/Sink
Interior
Interior Features Cathedral Ceiling
Heating Central
Cooling Ceiling Fan(s), Central
Flooring Carpet, Simulated Wood
Equipment Attic Fan(s), Networked
Window Features Dual Pane Full,Window Coverings
Appliance Gas Cook Top, Built-In Gas Oven, Gas Plumbed, Built-In Gas Range, Hood Over Range, Dishwasher, Disposal, Plumbed For Ice Maker, Tankless Water Heater
Laundry Laundry Closet, Dryer Included, Gas Hook-Up
Exterior
Parking Features Garage Facing Rear
Garage Spaces 2.0
Utilities Available Cable Connected, Internet Available, Natural Gas Connected
Amenities Available Dog Park, Greenbelt
View Downtown
Roof Type Flat
Topography Level
Porch Front Porch, Roof Deck, Wrap Around Porch
Private Pool No
Building
Lot Description Auto Sprinkler F&R, Corner, Curb(s)/Gutter(s), Dead End, Garden, Low Maintenance
Story 3
Foundation Concrete
Sewer Public Sewer
Water Meter on Site
Architectural Style Contemporary
Level or Stories ThreeOrMore
Schools
Elementary Schools Sacramento Unified
Middle Schools Sacramento Unified
High Schools Sacramento Unified
School District Sacramento
Others
HOA Fee Include MaintenanceGrounds
Senior Community No
Tax ID 002-0220-018-0000
Special Listing Condition None
Read Less
Want to know what your home might be worth? Contact us for a FREE valuation!

Our team is ready to help you sell your home for the highest possible price ASAP

Bought with Realty One Group Complete

