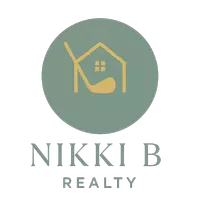$659,000
For more information regarding the value of a property, please contact us for a free consultation.
410 Lanfranco CIR Sacramento, CA 95835
3 Beds
3 Baths
2,511 SqFt
Key Details
Property Type Single Family Home
Sub Type Single Family Residence
Listing Status Sold
Purchase Type For Sale
Square Footage 2,511 sqft
Price per Sqft $266
MLS Listing ID 223035558
Sold Date 06/03/23
Bedrooms 3
Full Baths 2
HOA Fees $167/mo
HOA Y/N Yes
Year Built 2003
Lot Size 7,022 Sqft
Acres 0.1612
Property Sub-Type Single Family Residence
Source MLS Metrolist
Property Description
1 story beauty in Westlake Village. Almost 2600 square feet with huge great room with cathedral ceilings and huge picture windows. Coffered ceilings in formal dining room lends an elegance to this estate. Location to downtown, Sacramento International Airport, The Golden One Center and to historic Old Sacramento and the Sacramento River makes this home a true standout. The remote master bedroom with ensuite is an excellent place to relax and renew. Jetted tubs/high vanities and walk-in closets are present in the suite. The Clubhouse at Westlake offers luxury accomodations for their residents. Relax by the resort pool or take a long stroll around the lake. This home is truly to good to be true. Seeing is believing.
Location
State CA
County Sacramento
Area 10835
Direction Del Paso to El Centro, left on Callison right into gates
Rooms
Family Room Great Room
Guest Accommodations No
Master Bathroom Shower Stall(s), Double Sinks, Jetted Tub, Walk-In Closet
Master Bedroom Walk-In Closet, Outside Access
Living Room Cathedral/Vaulted
Dining Room Formal Room
Kitchen Breakfast Area, Butlers Pantry, Granite Counter, Island
Interior
Interior Features Formal Entry
Heating Central
Cooling Ceiling Fan(s), Central
Flooring Carpet, Tile
Fireplaces Number 1
Fireplaces Type Family Room, Gas Starter
Window Features Dual Pane Full
Appliance Free Standing Refrigerator, Built-In Gas Oven, Built-In Gas Range, Ice Maker, Dishwasher, Disposal, Microwave
Laundry Cabinets, Sink, Inside Room
Exterior
Parking Features Garage Door Opener, Garage Facing Front
Garage Spaces 3.0
Fence Back Yard
Utilities Available Public, Electric, Natural Gas Connected
Amenities Available Clubhouse
Roof Type Tile
Topography Level
Street Surface Paved
Porch Covered Patio
Private Pool No
Building
Lot Description Manual Sprinkler F&R, Curb(s)/Gutter(s), Gated Community, Low Maintenance
Story 1
Foundation Slab
Sewer Public Sewer
Water Water District
Level or Stories One
Schools
Elementary Schools Natomas Unified
Middle Schools Natomas Unified
High Schools Natomas Unified
School District Sacramento
Others
Senior Community No
Restrictions Board Approval
Tax ID 225-1590-051-0000
Special Listing Condition None
Pets Allowed Yes
Read Less
Want to know what your home might be worth? Contact us for a FREE valuation!

Our team is ready to help you sell your home for the highest possible price ASAP

Bought with Realty One Group Complete





