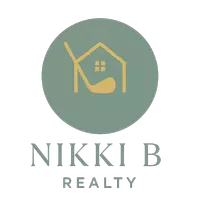$849,900
For more information regarding the value of a property, please contact us for a free consultation.
3881 Hokan Lane Wheatland, CA 95692
4 Beds
3 Baths
2,464 SqFt
Key Details
Property Type Single Family Home
Sub Type Single Family Residence
Listing Status Sold
Purchase Type For Sale
Square Footage 2,464 sqft
Price per Sqft $332
MLS Listing ID 223035921
Sold Date 08/03/23
Bedrooms 4
Full Baths 2
HOA Y/N No
Year Built 1988
Lot Size 10.860 Acres
Acres 10.86
Property Sub-Type Single Family Residence
Source MLS Metrolist
Property Description
Absolutely Stunning Views With A Gorgeous Country Home! Yes Please! The Heart of This Beauty is the Gourmet Kitchen With Chiseled Granite Counter Tops, Custom Cabinetry With Pull-outs, Professional Grade Appliances and Tons Of Storage. You will Love The Oversized Family Room With Shiplap Wall, Adjoining Rustic Charming Bathroom, Custom Beams And Vaulted Ceilings. The Sperate Formal Living And Dining Spaces Make This Home Perfect For Entertaining. The Spacious Master Bedroom Has Custom Vaulted Ceilings And Outside Access. Extra Features Include, Laminate Flooring Throughout, Office with French Glass Doors, Accent Walls And Newer HVAC System. Wait There's More! The Sunset Views Are One-of-a-kind And Not To Be Missed! The 3600 sqft (45x80) Outbuilding Has Room For All Your Toys, A Shop Or Whatever You Can Imagine! The Possibilities Are Endless On This 10 Acre Property, So Bring Your Animals Or Plant Your Dream And Make This House Your HOME! BONUS, You Are Minutes to Camp Far West Lake For Tons Of Summer Fun!
Location
State CA
County Yuba
Area 12408
Direction Hwy CA-65 to Main St right, Spenceville Rd right, Monarch Trail Drive right, Nisenan Lane right, Talak Way left, Hokan Ln Left.
Rooms
Guest Accommodations No
Master Bathroom Double Sinks
Master Bedroom Outside Access
Living Room Great Room
Dining Room Breakfast Nook, Formal Room, Dining Bar
Kitchen Pantry Cabinet, Granite Counter
Interior
Heating Central
Cooling Ceiling Fan(s), Central, MultiZone
Flooring Laminate, Tile
Window Features Dual Pane Full,Low E Glass Full
Appliance Free Standing Gas Oven, Built-In Refrigerator, Hood Over Range, Microwave, Double Oven, Warming Drawer
Laundry Inside Room
Exterior
Parking Features RV Access, See Remarks
Garage Spaces 2.0
Utilities Available Propane Tank Owned, Electric, Internet Available
View Panoramic, Pasture, Valley, Other
Roof Type Composition
Topography Lot Grade Varies
Porch Front Porch
Private Pool No
Building
Lot Description Corner
Story 1
Foundation Raised
Sewer Septic System
Water Well
Architectural Style Rustic
Schools
Elementary Schools Wheatland
Middle Schools Wheatland
High Schools Wheatland Union
School District Yuba
Others
Senior Community No
Tax ID 015-810-023-000
Special Listing Condition None
Pets Allowed Yes
Read Less
Want to know what your home might be worth? Contact us for a FREE valuation!

Our team is ready to help you sell your home for the highest possible price ASAP

Bought with eXp Realty of California Inc.





