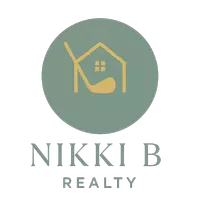$428,000
For more information regarding the value of a property, please contact us for a free consultation.
13208 Dogwood LN Grass Valley, CA 95945
4 Beds
2 Baths
1,880 SqFt
Key Details
Property Type Single Family Home
Sub Type Single Family Residence
Listing Status Sold
Purchase Type For Sale
Square Footage 1,880 sqft
Price per Sqft $228
MLS Listing ID 223048868
Sold Date 08/31/23
Bedrooms 4
Full Baths 2
HOA Y/N No
Year Built 1969
Lot Size 0.400 Acres
Acres 0.4
Property Sub-Type Single Family Residence
Source MLS Metrolist
Property Description
Here is a freshly done up 4 bedroom 2 bath home in the Peardale area of Grass Valley. New flooring, paint, fixtures, cedar deck and a high producing well. The redwood grove in the back yard creates a microclimate that is unique to the area. At almost 1900 square feet, this single level home is sure to please a large family and anyone who is concerned about mobility. Don't forget the sunroom, this could be used as an office, a place to hang your house plants, maybe an informal living room, or... The neighborhood does not disappoint with great neighbors. Simple commute to downtown Grass Valley with only a 10 minute drive or head over to Colfax within 15 minutes. Rollins Lake, Greenhorn creek and the Bear River are only short drives away as well. An NID irrigation line is capped at the property line for future use too. FIBER INTERNET. Come enjoy your best life here!
Location
State CA
County Nevada
Area 13104
Direction From Grass Valley- 174 Colfax HWY, Right on Meadow View Dr., Left on Dogwood Ln. From Colfax- 174 Colfax HWY, Left on Meadow View Dr., Left on Dogwood Ln.
Rooms
Guest Accommodations No
Master Bathroom Shower Stall(s), Window
Master Bedroom Closet, Outside Access
Living Room Great Room
Dining Room Dining Bar, Skylight(s), Formal Area
Kitchen Island, Tile Counter
Interior
Interior Features Skylight(s)
Heating Central, Propane Stove
Cooling Ceiling Fan(s), Central
Flooring Laminate, Wood
Fireplaces Number 1
Fireplaces Type Kitchen, Gas Log
Window Features Dual Pane Full
Appliance Built-In Electric Oven, Free Standing Refrigerator, Dishwasher, Microwave, Electric Cook Top
Laundry Hookups Only, Inside Room
Exterior
Parking Features No Garage, RV Possible, Uncovered Parking Spaces 2+
Fence Partial
Utilities Available Propane Tank Owned, Electric, Internet Available
Roof Type Composition
Topography Forest,Level
Porch Back Porch
Private Pool No
Building
Lot Description Shape Regular, Low Maintenance
Story 1
Foundation Raised
Sewer Septic System
Water Well
Architectural Style Ranch
Level or Stories One
Schools
Elementary Schools Union Hill
Middle Schools Union Hill
High Schools Nevada Joint Union
School District Nevada
Others
Senior Community No
Tax ID 012-151-013-000
Special Listing Condition None
Pets Allowed Yes
Read Less
Want to know what your home might be worth? Contact us for a FREE valuation!

Our team is ready to help you sell your home for the highest possible price ASAP

Bought with Realty One Group Complete





