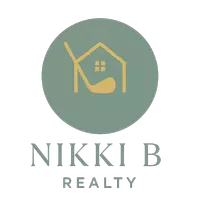$875,000
For more information regarding the value of a property, please contact us for a free consultation.
4520 Vintage LN Placerville, CA 95667
3 Beds
3 Baths
4,752 SqFt
Key Details
Property Type Single Family Home
Sub Type Single Family Residence
Listing Status Sold
Purchase Type For Sale
Square Footage 4,752 sqft
Price per Sqft $178
MLS Listing ID 223069620
Sold Date 10/16/23
Bedrooms 3
Full Baths 2
HOA Y/N No
Year Built 1984
Lot Size 5.000 Acres
Acres 5.0
Property Sub-Type Single Family Residence
Source MLS Metrolist
Property Description
Fantastic Mediterranean Style Home just minutes from Downtown Placerville on Five Useable Acres. Perfect for a Large Family or Multi-Generational. Five Plus Possible Bedrooms. Every Room is of Ample Size. Remodeled Kitchen with Granite, Double Ovens, Microwave and Trash Compactor. Plenty of Storage with a Pantry Closet and Large Pantry Cabinet. The Solarium overlooks the Landscaped Low Maintenance Yard. Newer OWNED SOLAR for this home has averaged under $1,200.00 Total a year. Tile Roof was redone a few years ago as well as HVAC. Downstairs would be Perfect for a Second Family. It has Multiple Bedrooms, Family Room, Cozy Pellet Stove, Storage and Private Entrance. Plumbing and Electrical are in for a possible Kitchen Addition. This Home has a Huge Oversized 35 Foot Long Garage with Half Bath and can potentially hold Six Cars. Attached RV Carport with Full Hook-Ups. Water Softener System and Reverse Osmosis. 400 Amp Electrical Panel. This Home has so much to offer and is a GREAT VALUE!
Location
State CA
County El Dorado
Area 12703
Direction Quarry Rd to Vintage ln.
Rooms
Guest Accommodations No
Master Bathroom Shower Stall(s), Double Sinks, Granite, Low-Flow Shower(s), Low-Flow Toilet(s), Tile, Multiple Shower Heads, Window
Master Bedroom Sitting Room, Ground Floor, Walk-In Closet, Outside Access, Sitting Area
Living Room Deck Attached
Dining Room Dining Bar, Formal Area
Kitchen Pantry Cabinet, Pantry Closet, Skylight(s), Granite Counter
Interior
Interior Features Skylight(s), Formal Entry
Heating Pellet Stove, Central, Electric
Cooling Central
Flooring Carpet, Tile
Fireplaces Number 1
Fireplaces Type Living Room, Raised Hearth, Other
Equipment Water Cond Equipment Owned
Window Features Dual Pane Full
Appliance Built-In Electric Oven, Compactor, Dishwasher, Disposal, Double Oven, Plumbed For Ice Maker, Self/Cont Clean Oven, Electric Cook Top, Electric Water Heater
Laundry Cabinets, Sink, Electric, Inside Room
Exterior
Parking Features 24'+ Deep Garage, RV Access, RV Garage Attached, Detached, RV Storage, Garage Door Opener, Other
Garage Spaces 5.0
Fence Back Yard, Masonry
Utilities Available Electric, Internet Available
Roof Type Tile
Topography Lot Grade Varies,Trees Many
Street Surface Asphalt,Chip And Seal
Porch Front Porch, Covered Deck, Uncovered Patio, Enclosed Deck
Private Pool No
Building
Lot Description Auto Sprinkler Rear, Landscape Back, Low Maintenance
Story 2
Foundation Slab
Sewer Septic System
Water Well
Architectural Style Mediterranean
Level or Stories Two
Schools
Elementary Schools Gold Oak Union
Middle Schools Gold Oak Union
High Schools El Dorado Union High
School District El Dorado
Others
Senior Community No
Tax ID 098-021-087-000
Special Listing Condition None
Read Less
Want to know what your home might be worth? Contact us for a FREE valuation!

Our team is ready to help you sell your home for the highest possible price ASAP

Bought with Realty One Group Complete





