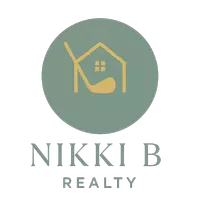$689,900
For more information regarding the value of a property, please contact us for a free consultation.
575 Rivergate WAY Sacramento, CA 95831
4 Beds
3 Baths
2,515 SqFt
Key Details
Property Type Single Family Home
Sub Type Single Family Residence
Listing Status Sold
Purchase Type For Sale
Square Footage 2,515 sqft
Price per Sqft $278
Subdivision Riverside Manor
MLS Listing ID 223088603
Sold Date 10/30/23
Bedrooms 4
Full Baths 3
HOA Fees $59/mo
HOA Y/N Yes
Year Built 1987
Lot Size 6,534 Sqft
Acres 0.15
Property Sub-Type Single Family Residence
Source MLS Metrolist
Property Description
Beautiful Home in Desirable Gated Pocket Community of Riverwind Place. This Home Shows Pride of Ownership & Has Truly Been Cared For. This 4 Bedroom, 3 Full Bath Home Has a Very Family Friendly Floor plan with Lots of Natural Light & has New Interior Paint Throughout. Formal Living & Dining Rooms, Family Room w/ Wood Stove w/ Electric Heat Distribution System. Lower Floor Has Private Bedroom & Bath Suited for In-Laws Quarters, Older Children, Playroom or Home Office. Spacious Kitchen has Dining Bar, Newer Refrigerator, Stainless Steel Double Ovens, Stove-top & Dishwasher. Newer Engineered Wood Floors Downstairs. Shutters throughout! Upstairs Primary Bedroom Has Large Walk-in Cedar Lined Closet & Spacious Bathroom With Soaking Tub, Double Sinks, Shower & Skylights. Two other Generous Sized Bedrooms with Jack & Jill Bath. Indoor Laundry Area Include Washer, Dryer & Cabinets for storage. Three Newer Large Sliding Glass Doors Open To Beautiful Landscaped Yard With Fruit Trees, Upgraded LARGE Patio & Cover with Fan.
Location
State CA
County Sacramento
Area 10831
Direction Florin Road to Left on Havenside Drive, Right on Rush River Dr. Go through gate and Left on Rivergate Way
Rooms
Guest Accommodations No
Master Bathroom Shower Stall(s), Double Sinks, Jetted Tub, Tub
Master Bedroom Walk-In Closet
Living Room Great Room
Dining Room Dining Bar, Space in Kitchen, Dining/Living Combo
Kitchen Breakfast Area, Kitchen/Family Combo, Tile Counter
Interior
Interior Features Skylight(s)
Heating Central, Fireplace Insert, Fireplace(s), Wood Stove
Cooling Ceiling Fan(s), Central
Flooring Carpet, Simulated Wood, Laminate, See Remarks
Fireplaces Number 1
Fireplaces Type Insert, Electric, Family Room, Wood Stove
Window Features Dual Pane Full
Appliance Free Standing Refrigerator, Hood Over Range, Compactor, Dishwasher, Disposal, Microwave, Double Oven, Electric Cook Top
Laundry Cabinets, Dryer Included, Washer Included, Inside Area
Exterior
Parking Features Attached, Garage Door Opener, Garage Facing Front
Garage Spaces 3.0
Fence Back Yard
Utilities Available Public
Amenities Available None
Roof Type Tile
Porch Back Porch, Covered Patio
Private Pool No
Building
Lot Description Auto Sprinkler Front, Gated Community, Shape Regular, Landscape Back, Landscape Front
Story 2
Foundation Slab
Builder Name Underwood Development Co
Sewer In & Connected, Public Sewer
Water Public
Architectural Style Contemporary
Schools
Elementary Schools Sacramento Unified
Middle Schools Sacramento Unified
High Schools Sacramento Unified
School District Sacramento
Others
Senior Community No
Tax ID 031-0770-043-0000
Special Listing Condition None
Read Less
Want to know what your home might be worth? Contact us for a FREE valuation!

Our team is ready to help you sell your home for the highest possible price ASAP

Bought with Non-MLS Office





