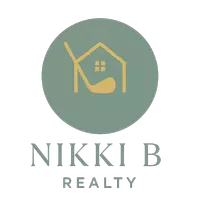$575,000
For more information regarding the value of a property, please contact us for a free consultation.
3940 Havenhurst CT Placerville, CA 95667
3 Beds
3 Baths
2,146 SqFt
Key Details
Property Type Single Family Home
Sub Type Single Family Residence
Listing Status Sold
Purchase Type For Sale
Square Footage 2,146 sqft
Price per Sqft $256
MLS Listing ID 223082460
Sold Date 11/22/23
Bedrooms 3
Full Baths 2
HOA Y/N No
Year Built 1979
Lot Size 2.000 Acres
Acres 2.0
Property Sub-Type Single Family Residence
Source MLS Metrolist
Property Description
Welcome home to your own 2 acre private paradise at the end of the road among the pine trees. Feels larger than that with BLM land adjacent to property. Only 7 miles to downtown Placerville shopping and restaurants. This home features the huge master bedroom on the main level with two walk in closets. The bright and open living area has a fireplace and a wood burning stove to keep you cozy on cold winter nights. Built in wet bar is great for entertaining your guests. Upstairs features a built in office/craft area in the loft and two large bedrooms and full bath. There is an extra concrete pad for an ADU or mobile home with water/septic and electricity already there. This property and home is one you won't want to miss!
Location
State CA
County El Dorado
Area 12703
Direction Hwy 50 to point view Dr. turn R. L on Broadway. R on Havenhurst Court.
Rooms
Guest Accommodations No
Master Bathroom Shower Stall(s), Double Sinks, Walk-In Closet 2+
Living Room Great Room
Dining Room Breakfast Nook, Dining/Family Combo, Space in Kitchen
Kitchen Breakfast Area, Skylight(s), Granite Counter, Island
Interior
Heating Propane, Central, Fireplace(s), Wood Stove
Cooling Ceiling Fan(s), Central
Flooring Carpet, Laminate
Fireplaces Number 1
Fireplaces Type Family Room, Gas Log
Appliance Gas Cook Top, Built-In Gas Oven, Dishwasher, Disposal
Laundry Cabinets, Dryer Included, Ground Floor, Washer Included, Inside Room
Exterior
Parking Features RV Access, RV Possible, Detached, RV Storage
Garage Spaces 2.0
Utilities Available Cable Connected, Propane Tank Leased, Electric, Natural Gas Available
Roof Type Shingle
Private Pool No
Building
Lot Description Cul-De-Sac, Dead End, Shape Irregular, Landscape Front
Story 2
Foundation Concrete
Sewer Septic System
Water Water District
Schools
Elementary Schools Gold Oak Union
Middle Schools Gold Oak Union
High Schools El Dorado Union High
School District El Dorado
Others
Senior Community No
Tax ID 077-091-056-000
Special Listing Condition None
Read Less
Want to know what your home might be worth? Contact us for a FREE valuation!

Our team is ready to help you sell your home for the highest possible price ASAP

Bought with Better Homes and Gardens RE





