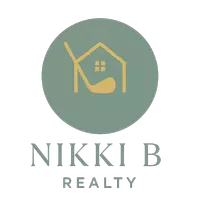$619,000
For more information regarding the value of a property, please contact us for a free consultation.
9020 Riverwood DR Placerville, CA 95667
4 Beds
3 Baths
2,891 SqFt
Key Details
Property Type Single Family Home
Sub Type Single Family Residence
Listing Status Sold
Purchase Type For Sale
Square Footage 2,891 sqft
Price per Sqft $209
MLS Listing ID 223068059
Sold Date 12/07/23
Bedrooms 4
Full Baths 2
HOA Fees $60/qua
HOA Y/N Yes
Year Built 1988
Lot Size 4.280 Acres
Acres 4.28
Property Sub-Type Single Family Residence
Source MLS Metrolist
Property Description
Exciting opportunity to own in the heart of world class recreation! As you pull into this special neighborhood you are greeted by gorgeous views of local wineries and estates that show pride of ownership. Close to town yet so quiet and private. Fantastic home for entertaining, gardening, kids and all the fur-babies. This is a home for the family looking to set down roots and enjoy time together. In the Winter you will enjoy the cozy wood burning stove while looking out to your wooded pasture. Room for all the toys, too. Large laundry room offers tons of storage for those trips to Costco with easy access right off the driveway. Downstairs also has two large bedrooms and a full bath. Owned Solar, 500 gallon propane tank and inexpensive city water to irrigate your gardens. This property has it all and is ready for your personal touches!
Location
State CA
County El Dorado
Area 12701
Direction From Placerville take Hwy 49 North. Right on Riverwood Dr. PIQ on the left.
Rooms
Guest Accommodations No
Master Bedroom Balcony, Outside Access
Living Room Cathedral/Vaulted
Dining Room Space in Kitchen
Kitchen Breakfast Area, Pantry Cabinet, Granite Counter, Slab Counter
Interior
Heating Central, Propane Stove, Wood Stove
Cooling Ceiling Fan(s), Central
Flooring Carpet, Laminate, Linoleum, Tile
Fireplaces Number 2
Fireplaces Type Living Room, Wood Burning, Free Standing, Gas Log
Appliance Built-In Gas Range, Dishwasher, Disposal, Double Oven
Laundry Inside Room
Exterior
Parking Features RV Storage, Garage Facing Front
Garage Spaces 2.0
Fence Back Yard, Cross Fenced, Wire, Other
Utilities Available Propane Tank Owned, Dish Antenna, Public, Solar, Electric, Internet Available
Amenities Available None
View Woods
Roof Type Composition
Topography Lot Sloped
Street Surface Paved
Porch Front Porch, Back Porch, Covered Deck, Uncovered Deck
Private Pool No
Building
Lot Description Private, Garden, Stream Seasonal
Story 2
Foundation Raised
Sewer Septic System
Water Public
Architectural Style Ranch, Traditional
Level or Stories Two
Schools
Elementary Schools Gold Trail Union
Middle Schools Gold Trail Union
High Schools El Dorado Union High
School District El Dorado
Others
Senior Community No
Tax ID 089-300-030-000
Special Listing Condition None
Pets Allowed Yes, Cats OK, Dogs OK
Read Less
Want to know what your home might be worth? Contact us for a FREE valuation!

Our team is ready to help you sell your home for the highest possible price ASAP

Bought with eXp Realty of California Inc.





