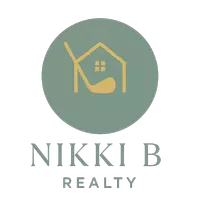$875,000
For more information regarding the value of a property, please contact us for a free consultation.
14789 Osborne Hill Grass Valley, CA 95945
3 Beds
3 Baths
2,533 SqFt
Key Details
Property Type Single Family Home
Sub Type Single Family Residence
Listing Status Sold
Purchase Type For Sale
Square Footage 2,533 sqft
Price per Sqft $347
MLS Listing ID 224019445
Sold Date 05/07/24
Bedrooms 3
Full Baths 2
HOA Y/N No
Year Built 1991
Lot Size 2.260 Acres
Acres 2.26
Property Sub-Type Single Family Residence
Source MLS Metrolist
Property Description
If your wish/want list looks like this - Then this distinctive residence checks all those boxes! Private ~ Spectacular Views ~ Single Story ~ Close to trails for Hiking, Biking, Walking ~ Open Floor Plan ~ Architecturally Designed & Quality Construction ~ Spacious Primary Suite with Outdoor Access ~ AMAZING Kitchen with Oversized Island & Storage .... and if that is not enough to get you to hop in the car here's a few more features. A circular driveway invites you onto the property, with attached two car garage, and lovely mature landscaping. Upon entering the home you'll appreciate the soaring ceilings, and be drawn to the elegant double sided fireplace, and french door overlooking a large concrete patio. The open floor plan is perfect for entertaining with a kitchen boasting a very generous island & high end appliances, eat in kitchen area, family room combination with lots of windows to take in the sunsets, Sutter Buttes, coastal range, and valley floor. Indoor laundry room, and a half bath close by, there is a Jack & Jill bathroom complimenting the two bedrooms. The primary suite is expansive, with outdoor access, and a generous master bathroom. All this just minutes to town, and almost completely surrounded by the Empire Mine State Park! See you soon.
Location
State CA
County Nevada
Area 13105
Direction Hwy 174 to Osborne Hill one mile to PIQ
Rooms
Family Room Great Room, View, Open Beam Ceiling
Guest Accommodations No
Master Bathroom Shower Stall(s), Double Sinks, Skylight/Solar Tube, Jetted Tub, Tile, Walk-In Closet, Window
Master Bedroom Ground Floor, Walk-In Closet, Outside Access
Living Room Great Room, View, Open Beam Ceiling
Dining Room Breakfast Nook, Dining Bar, Dining/Family Combo, Space in Kitchen, Formal Area
Kitchen Breakfast Area, Pantry Cabinet, Granite Counter, Island, Kitchen/Family Combo
Interior
Interior Features Skylight(s), Open Beam Ceiling
Heating Propane, Central, Fireplace(s), Gas
Cooling Ceiling Fan(s), Central, Whole House Fan
Flooring Tile
Fireplaces Number 3
Fireplaces Type Master Bedroom, Dining Room, Double Sided, Family Room, Gas Log
Equipment Water Cond Equipment Owned, Water Filter System
Window Features Dual Pane Full
Appliance Built-In Electric Oven, Gas Cook Top, Dishwasher, Disposal, Microwave, Tankless Water Heater
Laundry Cabinets, Ground Floor, Inside Room
Exterior
Parking Features Attached, RV Access, Covered, Enclosed, Garage Facing Front, Guest Parking Available
Garage Spaces 2.0
Utilities Available Propane Tank Leased, Generator, Internet Available
View Valley, Woods, Mountains
Roof Type Composition
Topography Level,Lot Grade Varies
Street Surface Paved
Porch Uncovered Patio
Private Pool No
Building
Lot Description Auto Sprinkler Front, Private, Landscape Front
Story 1
Foundation Slab
Sewer Septic System
Water Well
Architectural Style Contemporary
Level or Stories One
Schools
Elementary Schools Union Hill
Middle Schools Union Hill
High Schools Nevada Joint Union
School District Nevada
Others
Senior Community No
Tax ID 022-230-051-000
Special Listing Condition None
Read Less
Want to know what your home might be worth? Contact us for a FREE valuation!

Our team is ready to help you sell your home for the highest possible price ASAP

Bought with Realty One Group Complete





