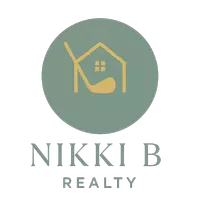$399,000
For more information regarding the value of a property, please contact us for a free consultation.
9433 Mirandy DR Sacramento, CA 95826
3 Beds
2 Baths
1,337 SqFt
Key Details
Property Type Single Family Home
Sub Type Single Family Residence
Listing Status Sold
Purchase Type For Sale
Square Footage 1,337 sqft
Price per Sqft $322
MLS Listing ID 224081496
Sold Date 10/03/24
Bedrooms 3
Full Baths 2
HOA Y/N No
Year Built 1977
Lot Size 6,020 Sqft
Acres 0.1382
Property Sub-Type Single Family Residence
Source MLS Metrolist
Property Description
Discover the potential of this hidden treasure in the heart of Rosemont! This charming single-story home features 3 bedrooms and 2 bathrooms, offering a spacious layout that includes both a family room and a living room, perfect for modern living. The home boasts hard floors throughout, providing a seamless flow from room to room. The kitchen features a convenient pass-through counter and an overhang ideal for barstools, along with a floor-to-ceiling pantry that provides ample storage. The backyard patio slab is a blank canvas, ready for your personal touch to transform it into an outdoor oasis. With a bit of exterior TLC, this home will truly shine. Don't miss the opportunity to make this diamond sparkle and create your dream home in Rosemont. Schedule a visit today and imagine the possibilities!
Location
State CA
County Sacramento
Area 10826
Direction Head east on US-50 E / Use the right lane to take exit 13 toward 13/Bradshaw Rd / Use the right lane to turn right onto Bradshaw Rd / Turn right onto Micron Ave / Turn left onto Mayhew Rd / Turn right onto Mirandy Dr / Destination will be on the right
Rooms
Guest Accommodations No
Living Room Other
Dining Room Other
Kitchen Laminate Counter
Interior
Heating Central
Cooling Central
Flooring Other
Laundry Other
Exterior
Parking Features Other
Garage Spaces 2.0
Utilities Available Other
Roof Type Shingle,Composition
Private Pool No
Building
Lot Description Other
Story 1
Foundation Slab
Sewer Other
Water Other
Schools
Elementary Schools Sacramento Unified
Middle Schools Sacramento Unified
High Schools Sacramento Unified
School District Sacramento
Others
Senior Community No
Tax ID 060-0361-020-0000
Special Listing Condition None
Read Less
Want to know what your home might be worth? Contact us for a FREE valuation!

Our team is ready to help you sell your home for the highest possible price ASAP

Bought with Realty One Group Complete





