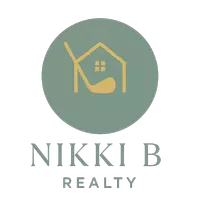$510,000
For more information regarding the value of a property, please contact us for a free consultation.
8108 Heritage Meadow LN Citrus Heights, CA 95610
3 Beds
3 Baths
1,852 SqFt
Key Details
Property Type Single Family Home
Sub Type Single Family Residence
Listing Status Sold
Purchase Type For Sale
Square Footage 1,852 sqft
Price per Sqft $272
MLS Listing ID 224075415
Sold Date 02/06/25
Bedrooms 3
Full Baths 2
HOA Fees $440/mo
HOA Y/N Yes
Year Built 1991
Lot Size 3,045 Sqft
Acres 0.0699
Property Sub-Type Single Family Residence
Source MLS Metrolist
Property Description
This home features a fully updated downstairs with all new kitchen appliances, updated kitchen and bathroom cabinets, marble countertops, fresh paint and brand new flooring. The master bedroom is conveniently located downstairs with a jetted tub, walk in shower and HUGE walk in closet. Head upstairs to be greeted by an open loft looking down on the living space and out the plethora of windows into the scenic woods behind your home; the perfect space for an in-home office, playroom, or whatever your heart desires. Enjoy no neighbors on 3 sides; providing privacy and an incredibly peaceful oasis. This home contains 2 separate, gated patios however the serene view from the back patio is adjacent to open woods as far as the eye can see making the backyard feel endless. This gorgeous home is located in the 24/7 secured, gated all ages community of Oak Crest Village and is located closest to the pool/spa and clubhouse (but still separated by open woods helping to retain that sense of privacy). This community also includes various shaded walking trails and a tennis court. The HOA handles exterior maintenance, paint, roof, and front landscaping! Let the HOA handle those big ticket items for you!! Welcome Home!
Location
State CA
County Sacramento
Area 10610
Direction Exit I-80 at Sunrise Blvd. Travel South on Sunrise Blvd. Turn left on Oak Avenue. Turn left at Fox Meadow Ln. Enter gate. Turn left at Heritage Meadow Ln. House will be on the right after the community center.
Rooms
Guest Accommodations No
Living Room Cathedral/Vaulted
Dining Room Formal Area
Kitchen Breakfast Area, Marble Counter, Pantry Cabinet, Island
Interior
Heating Central
Cooling Central
Flooring Carpet, Linoleum
Fireplaces Number 1
Fireplaces Type Brick, Wood Burning
Appliance Free Standing Gas Oven, Gas Cook Top, Dishwasher, Disposal, Microwave
Laundry Dryer Included, Upper Floor, Washer Included
Exterior
Parking Features Attached, Restrictions, Garage Door Opener, Garage Facing Front
Garage Spaces 2.0
Pool Built-In, Common Facility
Utilities Available Public
Amenities Available Pool, Clubhouse, Recreation Facilities, Spa/Hot Tub, Tennis Courts, Trails
Roof Type Tile
Porch Back Porch, Uncovered Patio, Enclosed Patio
Private Pool Yes
Building
Lot Description Auto Sprinkler Front, Close to Clubhouse, Gated Community, Landscape Front
Story 2
Foundation Concrete
Sewer Public Sewer
Water Public
Level or Stories Two
Schools
Elementary Schools San Juan Unified
Middle Schools San Juan Unified
High Schools San Juan Unified
School District Sacramento
Others
HOA Fee Include MaintenanceExterior, MaintenanceGrounds, Security, Pool
Senior Community No
Restrictions Signs,Exterior Alterations,Parking
Tax ID 224-0950-001-0000
Special Listing Condition None
Pets Allowed Yes
Read Less
Want to know what your home might be worth? Contact us for a FREE valuation!

Our team is ready to help you sell your home for the highest possible price ASAP

Bought with Black Bird Realty





