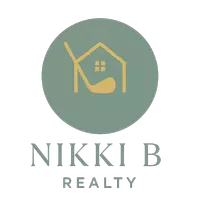$583,990
For more information regarding the value of a property, please contact us for a free consultation.
4325 Deergrass ST Rancho Cordova, CA 95742
3 Beds
2 Baths
1,655 SqFt
Key Details
Property Type Single Family Home
Sub Type Single Family Residence
Listing Status Sold
Purchase Type For Sale
Square Footage 1,655 sqft
Price per Sqft $362
Subdivision Arista
MLS Listing ID 225017927
Sold Date 07/25/25
Bedrooms 3
Full Baths 2
HOA Y/N No
Lot Size 6,429 Sqft
Acres 0.1476
Property Sub-Type Single Family Residence
Source MLS Metrolist
Property Description
Located in a peaceful area off Grant Line Road with views of the Siera Mountains - This beautiful single-story Ash floorplan at brand-new community, Arista is under construction and estimated to be complete in May! Located on a west-facing homesite, this low-maintenance home is designed for energy-efficient easy living with an all-electric design and no gas bills. Featuring an open kitchen & great room ideal for hosting friends & family. You'll love the back covered patio allowing you to extend your living space. The cozy dining area is the perfect spot to sip your morning coffee. Plus, enjoy the convenience of a secluded primary bedroom & expansive windows overlooking the serene backyard. Enjoy a DOE Zero Energy Ready Home at Arista! Homeowners will also enjoy nearby and newly completed Rockrose Park. Certified by the U.S. Department of Energy, these high-performance homes are so energy efficient that their renewable energy system could offset most or all the home's annual energy use.
Location
State CA
County Sacramento
Area 10742
Direction Head south on Sunrise Blvd., east on Chrysanthy Blvd., north on Deergrass Street to subject property
Rooms
Family Room Great Room
Guest Accommodations No
Master Bathroom Shower Stall(s), Double Sinks, Soaking Tub, Walk-In Closet
Living Room Great Room
Dining Room Dining/Family Combo
Kitchen Pantry Cabinet, Island, Kitchen/Family Combo
Interior
Heating Central, Solar Heating
Cooling Central
Flooring Carpet, Laminate, Tile
Equipment Air Purifier
Window Features Dual Pane Full,Low E Glass Full
Appliance Dishwasher, Disposal, Microwave, Plumbed For Ice Maker, Free Standing Electric Range
Laundry Inside Room
Exterior
Parking Features Attached, Garage Facing Front
Garage Spaces 2.0
Fence Back Yard
Utilities Available Public, Solar
Roof Type Tile
Porch Front Porch, Covered Patio
Private Pool No
Building
Lot Description Curb(s)/Gutter(s), Landscape Front
Story 1
Foundation Slab
Builder Name Beazer Homes
Sewer In & Connected, Public Sewer
Water Public
Architectural Style Mediterranean
Schools
Elementary Schools Elk Grove Unified
Middle Schools Elk Grove Unified
High Schools Elk Grove Unified
School District Sacramento
Others
Senior Community No
Tax ID 067-1370-096-0000
Special Listing Condition None
Read Less
Want to know what your home might be worth? Contact us for a FREE valuation!

Our team is ready to help you sell your home for the highest possible price ASAP

Bought with Beazer Realty Los Angeles Inc


