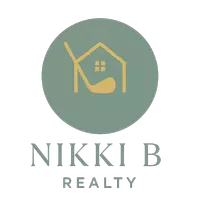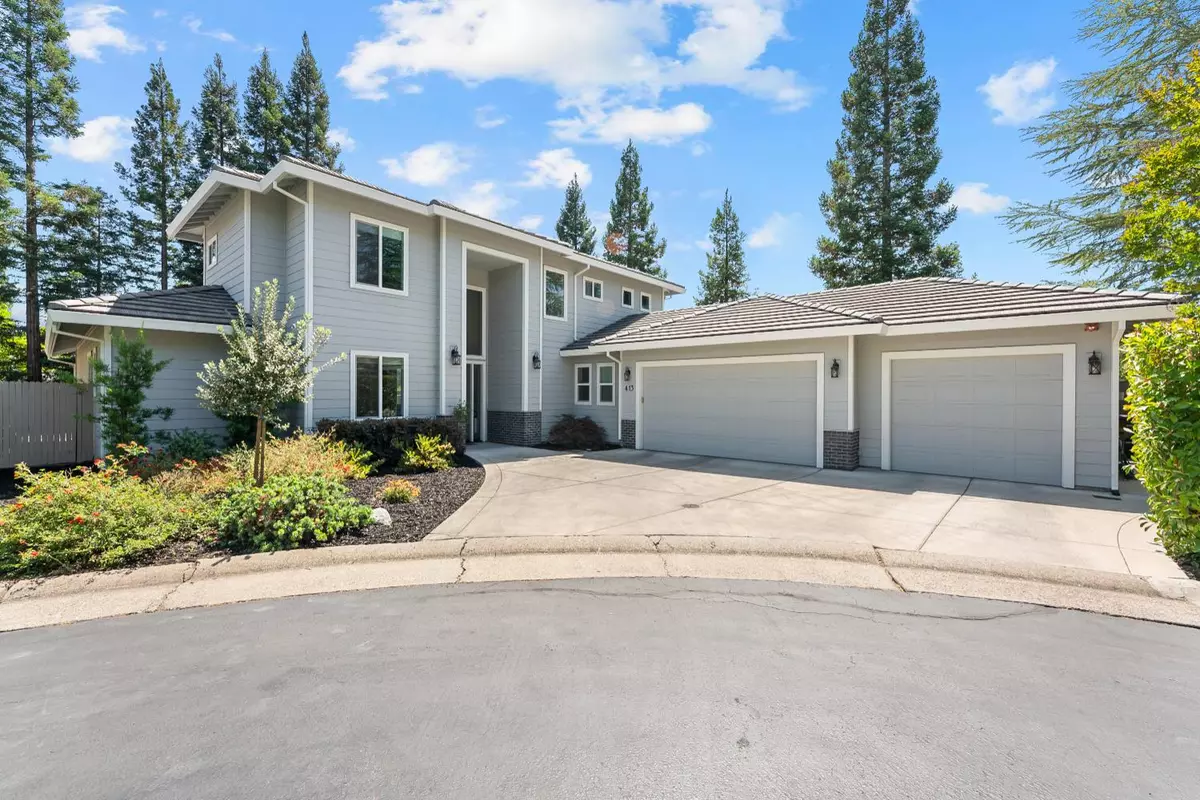$1,050,000
For more information regarding the value of a property, please contact us for a free consultation.
413 Bremerton CT Roseville, CA 95661
4 Beds
4 Baths
2,818 SqFt
Key Details
Property Type Single Family Home
Sub Type Single Family Residence
Listing Status Sold
Purchase Type For Sale
Square Footage 2,818 sqft
Price per Sqft $379
MLS Listing ID 225081833
Sold Date 08/01/25
Bedrooms 4
Full Baths 3
HOA Fees $281/mo
HOA Y/N Yes
Year Built 2020
Lot Size 8,790 Sqft
Acres 0.2018
Property Sub-Type Single Family Residence
Source MLS Metrolist
Property Description
Modern Custom Home with Pool Built in 2020 Tucked away in a peaceful cul-de-sac, this custom-built modern home offers 4 bedrooms, 3.5 bathrooms, and 2,818 sq ft of stylish and functional living space. Built in 2020, every detail was thoughtfully designed for comfort, sophistication, and ease. Step inside to soaring ceilings, an open-concept layout, and a chef's kitchen featuring a large island, double ovens, and sleek gray cabinetry. The main living space flows seamlessly to the private backyardcomplete with a beautiful, barely-used pool, tanning shelf, and covered patio area, perfect for entertaining or relaxing in the California sun. Enjoy low-maintenance landscaping in both the front and backyards, a spacious 3-car garage, and high-end finishes throughout. This home blends modern design with turnkey convenienceclose to top-rated schools, parks, trails, and shopping.
Location
State CA
County Placer
Area 12661
Direction East Roseville to Parkhill Drive, Left Wellington, stay on Wellington, Left Bremerton
Rooms
Guest Accommodations No
Master Bathroom Double Sinks, Sunken Tub, Walk-In Closet
Master Bedroom Ground Floor, Walk-In Closet
Living Room Cathedral/Vaulted, Other
Dining Room Space in Kitchen
Kitchen Pantry Closet, Island, Stone Counter
Interior
Heating Central, Fireplace Insert
Cooling Ceiling Fan(s), Central, MultiUnits
Flooring Carpet, Vinyl
Fireplaces Number 1
Fireplaces Type Living Room
Laundry Cabinets, Inside Area
Exterior
Parking Features Attached
Garage Spaces 3.0
Pool On Lot
Utilities Available Public
Amenities Available Other
Roof Type Tile
Private Pool Yes
Building
Lot Description Auto Sprinkler Front, Cul-De-Sac, Landscape Front
Story 2
Foundation Slab
Sewer Public Sewer
Water Meter on Site, Public
Schools
Elementary Schools Placer Hills Union
Middle Schools Eureka Union
High Schools Roseville Joint
School District Placer
Others
HOA Fee Include MaintenanceExterior, MaintenanceGrounds, Other
Senior Community No
Tax ID 457-020-031-000
Special Listing Condition None
Read Less
Want to know what your home might be worth? Contact us for a FREE valuation!

Our team is ready to help you sell your home for the highest possible price ASAP

Bought with Foundation Real Estate





