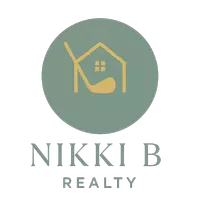$489,000
For more information regarding the value of a property, please contact us for a free consultation.
8424 Lost Cavern CT Citrus Heights, CA 95621
4 Beds
2 Baths
1,543 SqFt
Key Details
Property Type Single Family Home
Sub Type Single Family Residence
Listing Status Sold
Purchase Type For Sale
Square Footage 1,543 sqft
Price per Sqft $340
MLS Listing ID 225116712
Sold Date 10/21/25
Bedrooms 4
Full Baths 2
HOA Y/N No
Year Built 1979
Lot Size 0.308 Acres
Acres 0.3076
Property Sub-Type Single Family Residence
Source MLS Metrolist
Property Description
Spacious & light-filled 4 bedroom, 2 bath home features lovely remodeled kitchen with subway tile, quartz counters, stainless steel dishwasher & refrigerator, and loads of pantry space. Functional open floorplan, cozy family room/den with fireplace, updated hall bathroom, & enclosed sunroom for extra gathering space. Enormous .30 acre lot with room for pool, pickleball, ADU & RV access. This home has been loved by the same family for many years and is ready for new owners. Don't miss this one!
Location
State CA
County Sacramento
Area 10621
Direction Lichen to Blue Springs to Lost Cavern.
Rooms
Guest Accommodations No
Master Bathroom Shower Stall(s), Window
Living Room Other
Dining Room Dining/Living Combo
Kitchen Quartz Counter
Interior
Heating Central
Cooling Ceiling Fan(s), Central
Flooring Carpet, Simulated Wood
Fireplaces Number 1
Fireplaces Type Den
Appliance Free Standing Gas Range, Hood Over Range, Dishwasher
Laundry Laundry Closet
Exterior
Parking Features Attached, Garage Facing Front
Garage Spaces 2.0
Fence Back Yard
Utilities Available Public
Roof Type Composition
Topography Level
Street Surface Paved
Porch Uncovered Patio, Enclosed Patio
Private Pool No
Building
Lot Description Cul-De-Sac
Story 1
Foundation Slab
Sewer Public Sewer
Water Public
Architectural Style Contemporary
Level or Stories One
Schools
Elementary Schools San Juan Unified
Middle Schools San Juan Unified
High Schools San Juan Unified
School District Sacramento
Others
Senior Community No
Tax ID 209-0630-007-0000
Special Listing Condition Trust
Read Less
Want to know what your home might be worth? Contact us for a FREE valuation!

Our team is ready to help you sell your home for the highest possible price ASAP

Bought with Realty ONE Group Complete






