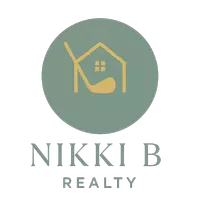$500,000
For more information regarding the value of a property, please contact us for a free consultation.
6223 Paris ST Citrus Heights, CA 95621
4 Beds
2 Baths
1,582 SqFt
Key Details
Property Type Single Family Home
Sub Type Single Family Residence
Listing Status Sold
Purchase Type For Sale
Square Footage 1,582 sqft
Price per Sqft $325
MLS Listing ID 225132882
Sold Date 11/18/25
Bedrooms 4
Full Baths 2
HOA Y/N No
Year Built 1959
Lot Size 10,890 Sqft
Acres 0.25
Property Sub-Type Single Family Residence
Source MLS Metrolist
Property Description
Welcome to this beautifully maintained 4-bedroom, 2-bath home that offers comfort, space, and charm in every corner. Perfectly designed for both everyday living and entertaining, this home features a warm and inviting layout with plenty of natural light. The spacious living area flows seamlessly into a well-appointed kitchen, complete with ample cabinetry and counter space, ideal for home-cooked meals or casual gatherings. Each of the four bedrooms offers generous space, making this home perfect for families, guests, or even a home office setup. Step outside to your private backyard oasis a fully fenced, oversized yard with endless potential. Whether you're hosting barbecues, gardening, or simply relaxing under the stars, the outdoor space is a true highlight. Additional features include a dedicated laundry area, ample storage, and off-street parking. Conveniently located near schools, parks, and local amenities, this home combines practicality with charm in a quiet, family-friendly neighborhood.
Location
State CA
County Sacramento
Area 10621
Direction Turn right from Greenback onto Paris, house is on the left.
Rooms
Guest Accommodations No
Living Room Other
Dining Room Formal Area
Kitchen Granite Counter
Interior
Heating Central, Fireplace(s)
Cooling Ceiling Fan(s), Central
Flooring Carpet, Tile, Wood
Fireplaces Number 1
Fireplaces Type Family Room
Laundry In Garage
Exterior
Exterior Feature Built-In Barbeque, Fire Pit
Parking Features Attached
Garage Spaces 2.0
Utilities Available Sewer In & Connected
Roof Type Composition
Private Pool No
Building
Lot Description Curb(s)/Gutter(s)
Story 1
Foundation Raised
Sewer Public Sewer
Water Public
Schools
Elementary Schools San Juan Unified
Middle Schools San Juan Unified
High Schools San Juan Unified
School District Sacramento
Others
Senior Community No
Tax ID 229-0202-004-0000
Special Listing Condition None
Read Less
Want to know what your home might be worth? Contact us for a FREE valuation!

Our team is ready to help you sell your home for the highest possible price ASAP

Bought with Fifty Hills Real Estate






